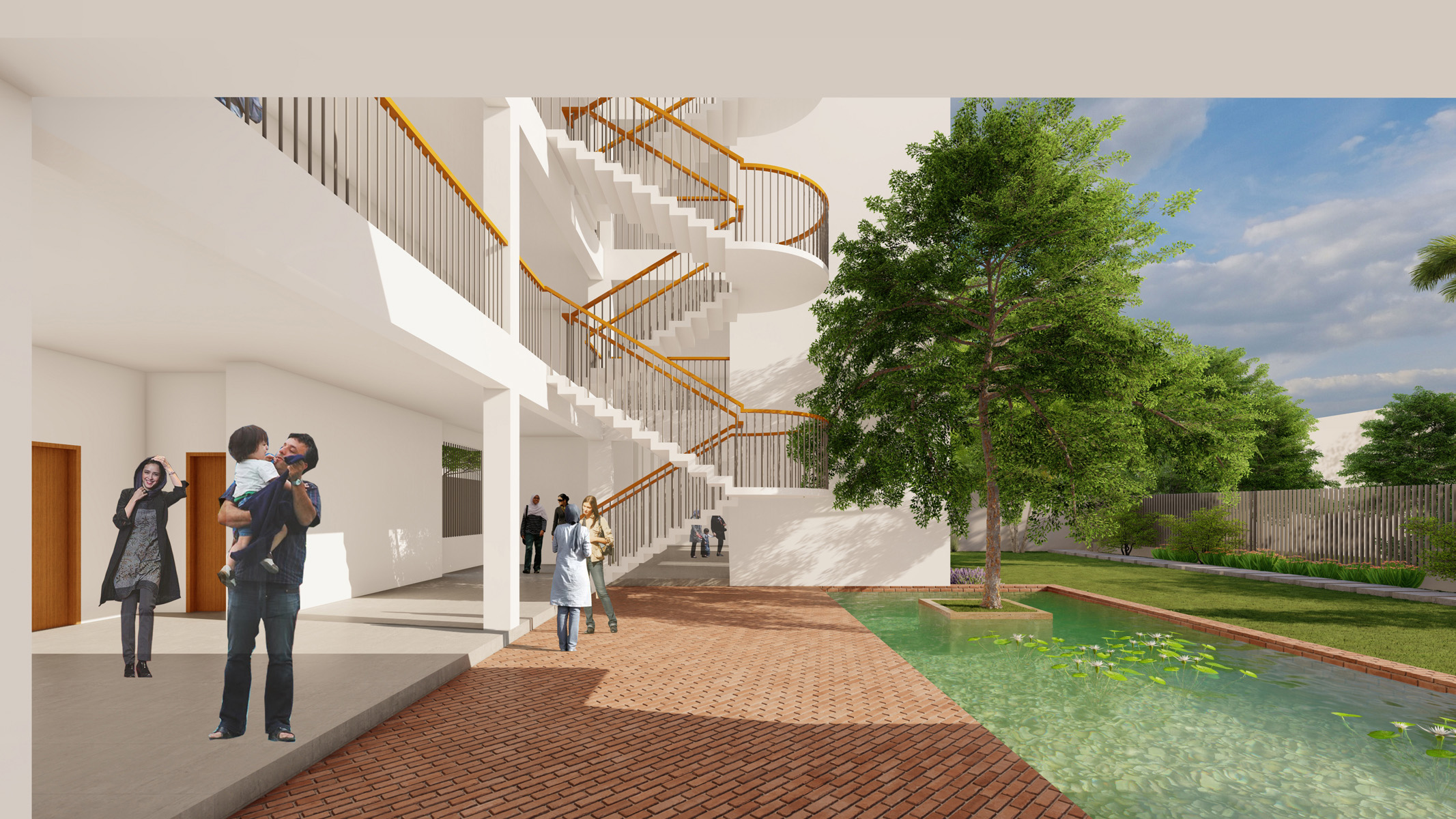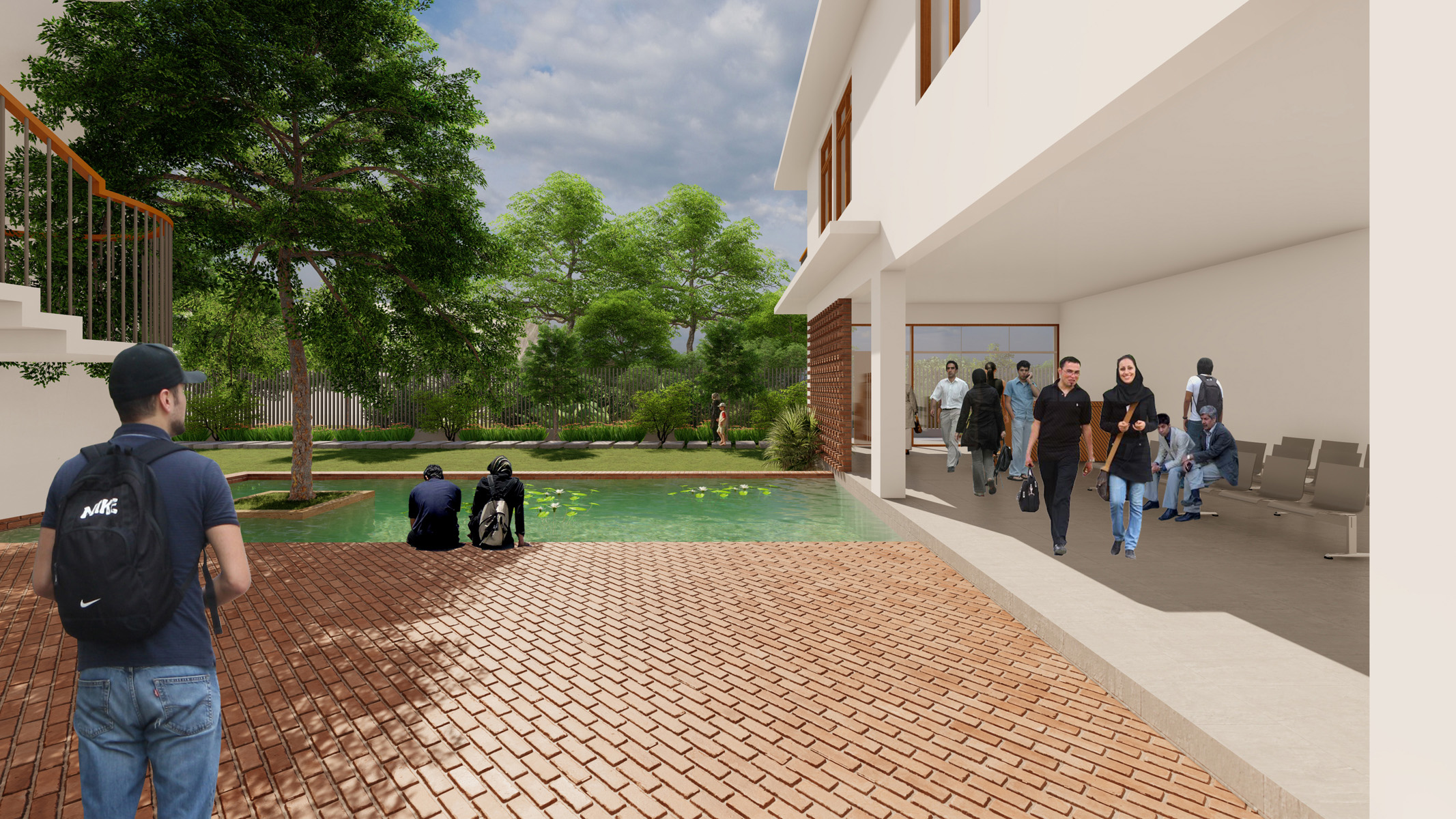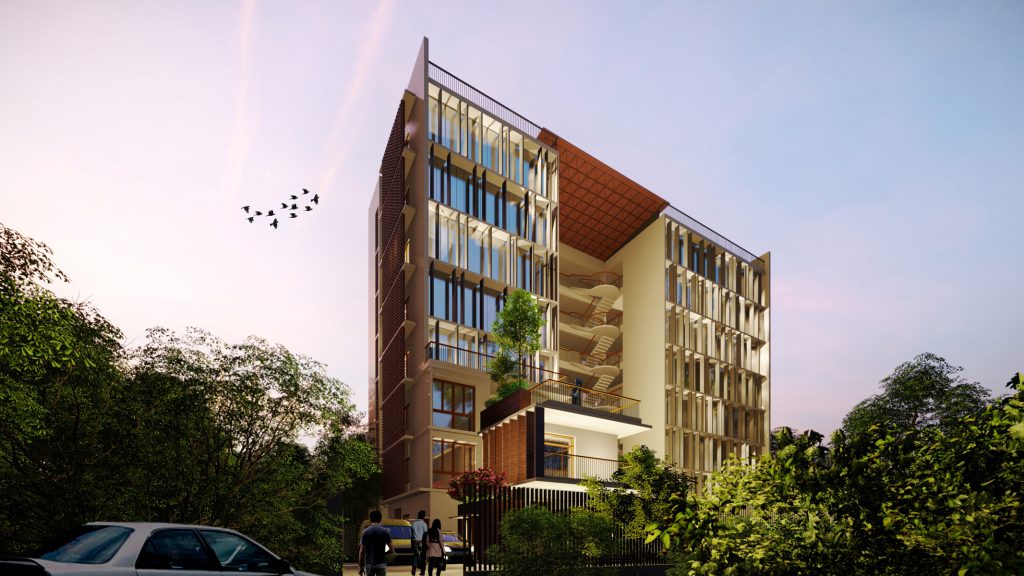CZM (Center for zakat management) health center is an initiative under the program “Ferdousi” to provide health related service supporting distressed people of the society specially women and children. As a part of that initiative we conceived the Manikganj health center with open and natural environment that would provide physical as well as mental well being of the people.

The plot is situated on a pocket like location, linked with main traffic through a small connecting road at south-west. Open lobby-lounge welcomes visitors at ground level. Emergency and OPD will be at ground level, whilst IPD, OT and other facilities will be at upper levels. Sculptural stair distributes vertical circulation along the courtyard.




Major functions are arranged around a semi open courtyard fronted with a water body and greeneries at south. This multi functional courtyard acts like a central circulation hub as well as natural lighting and ventilation system of the building.
The green field with landscape at southern part acts like setback for the structure. People can enjoy the lawn by having a walk or just watch the dialogue between built form and nature.


Apart from strong functional typology we tried to create a building landscape with abundant intervention of natural features to enhance quality of environment so the patients may feel good. And feeling good is the key to gain quick recovery from illness.


