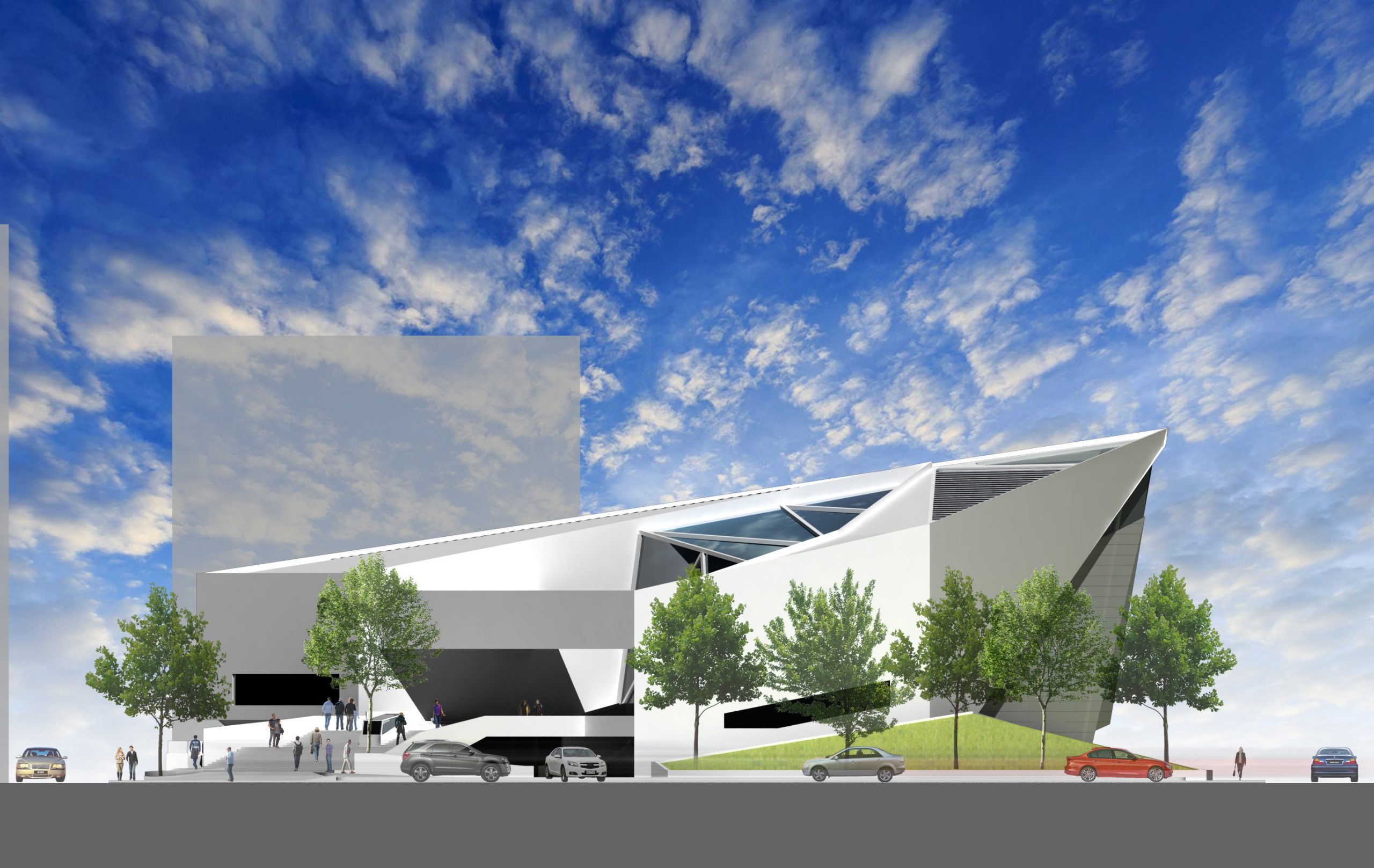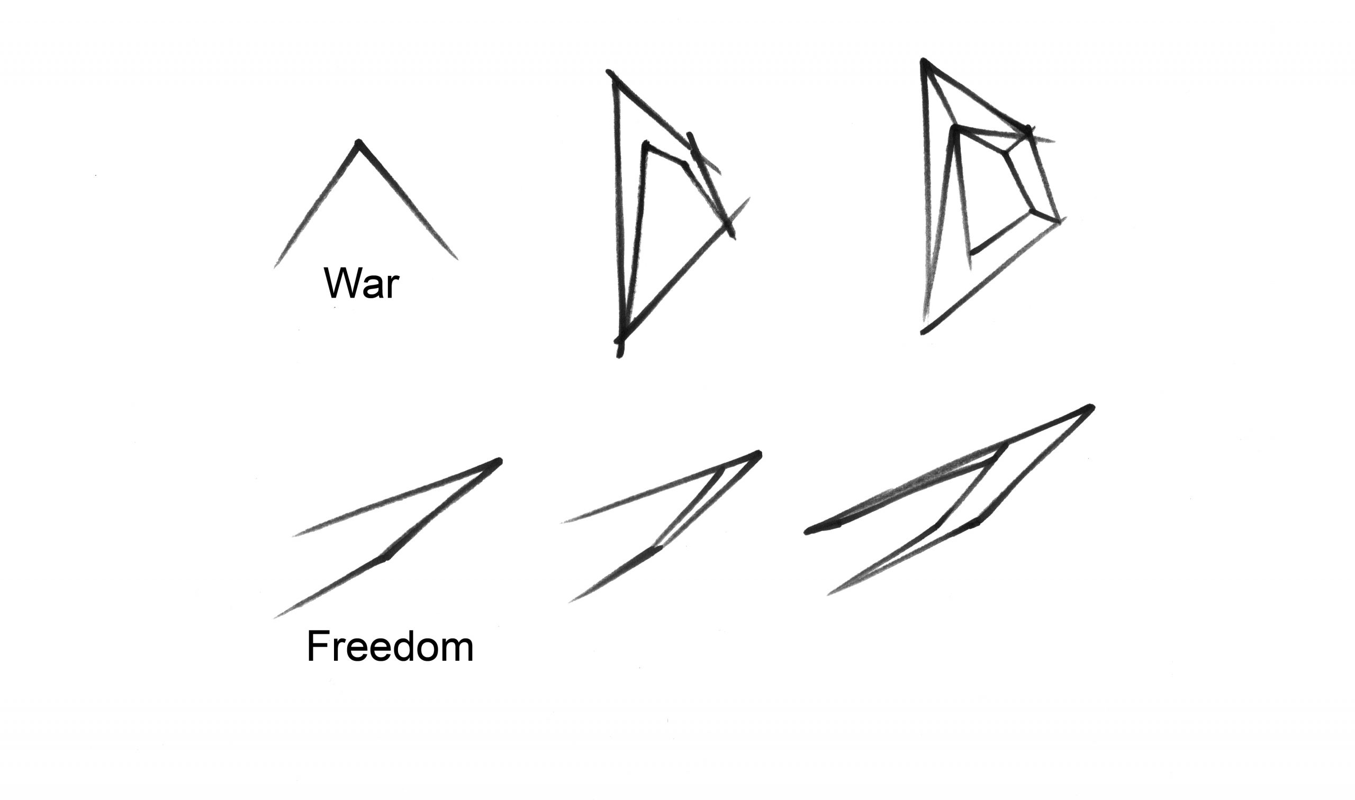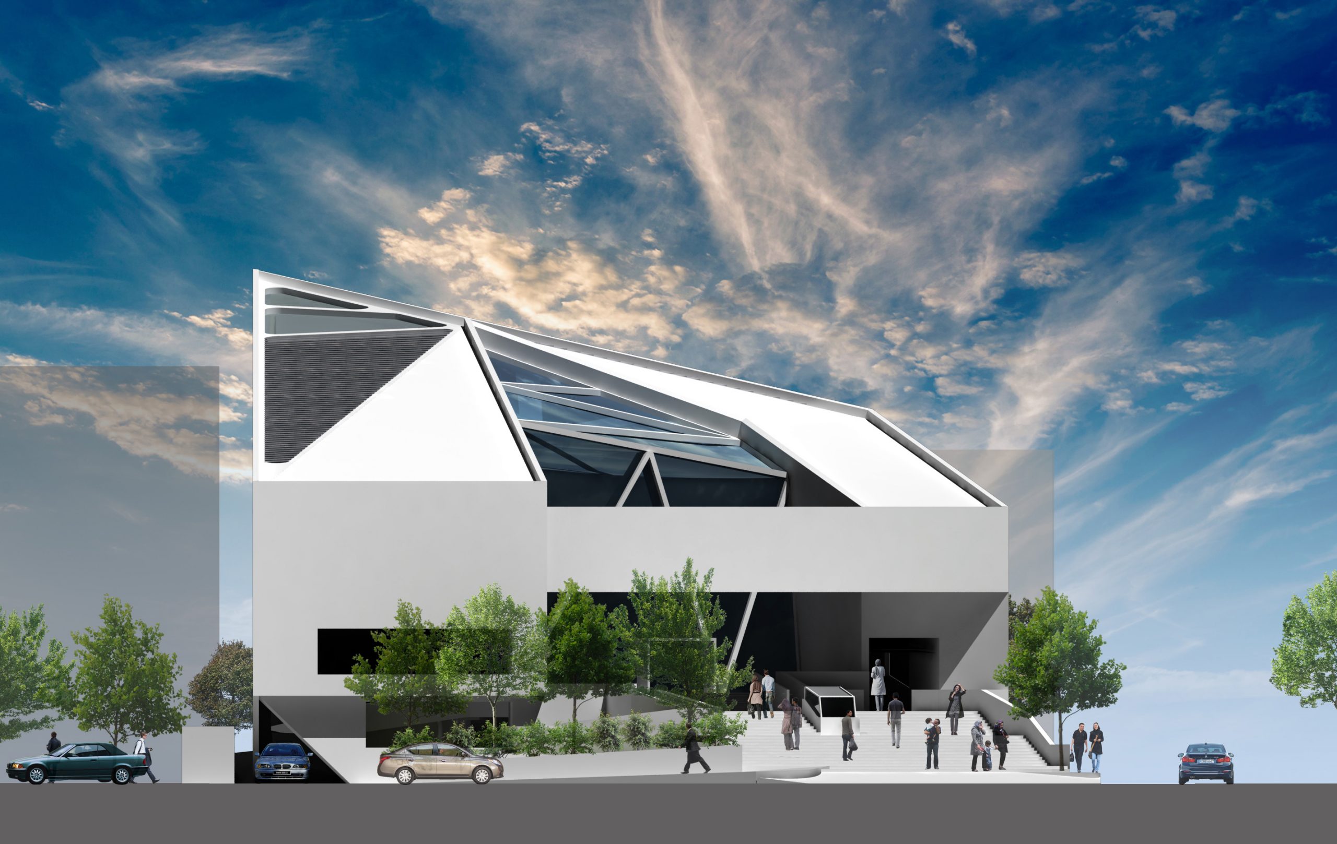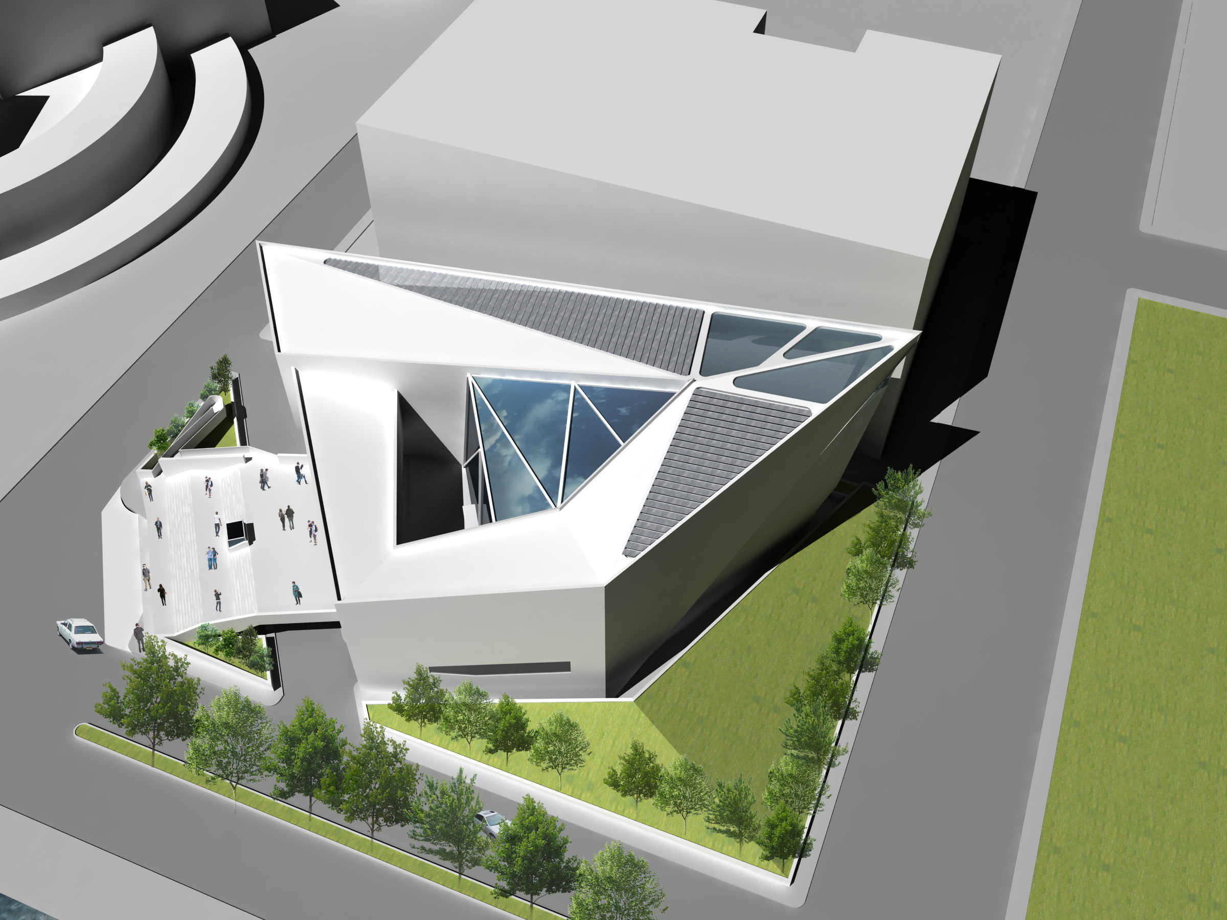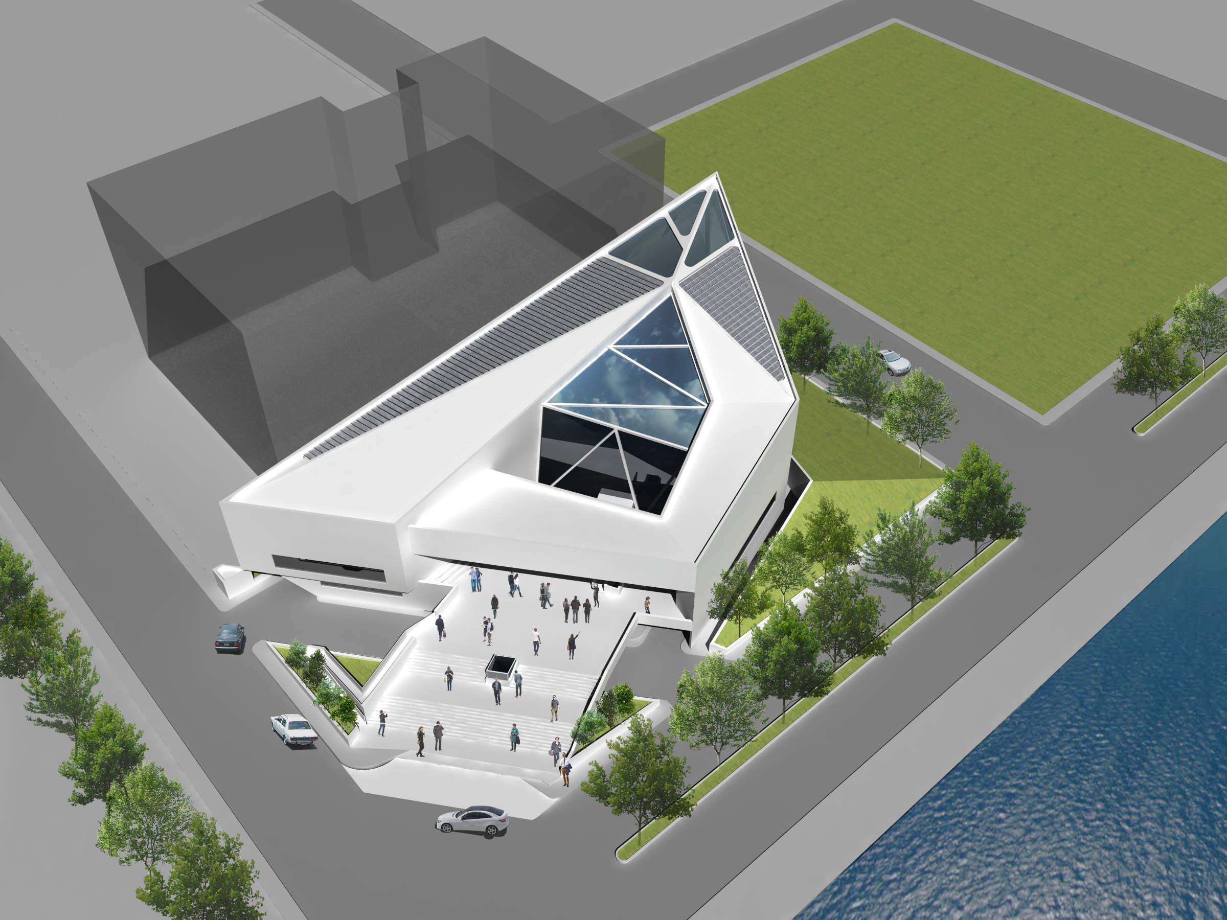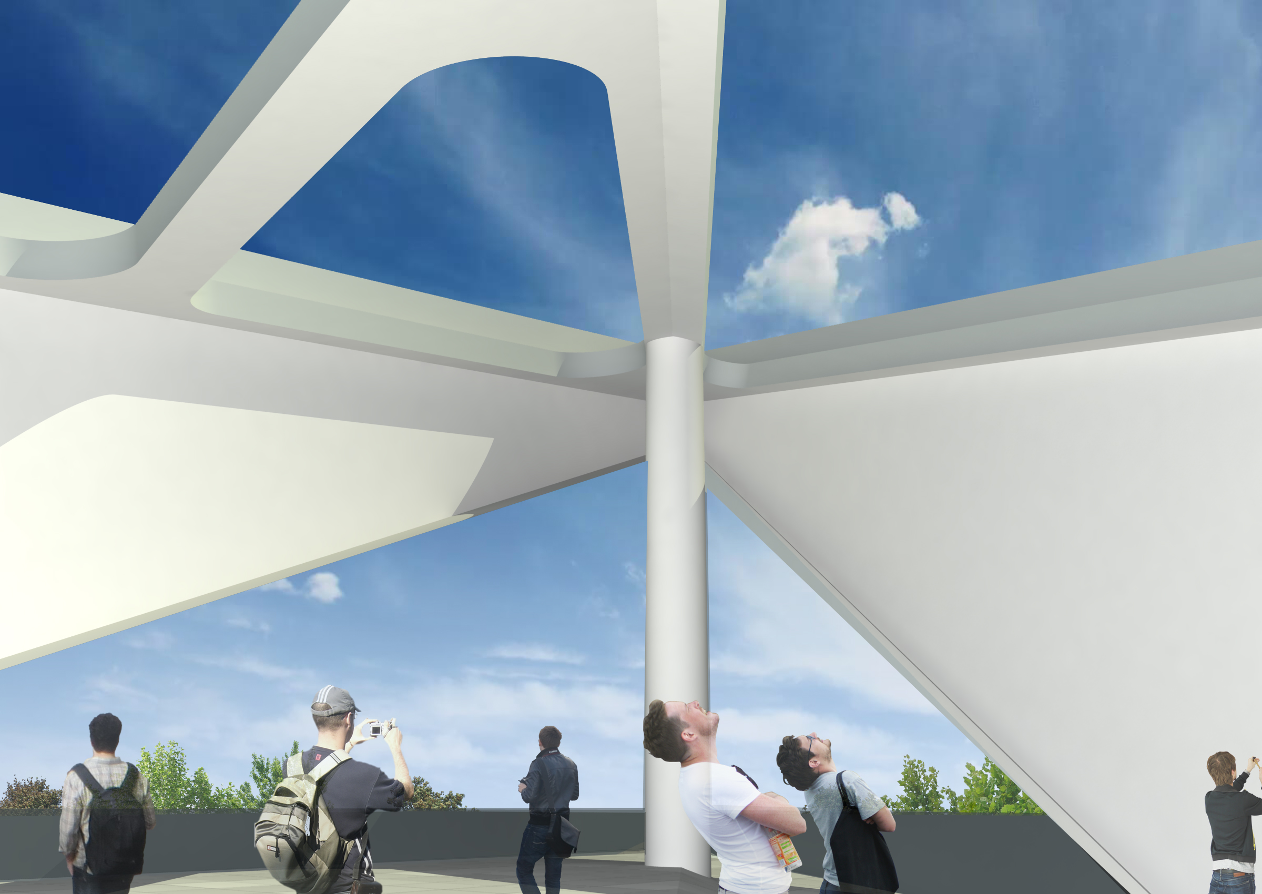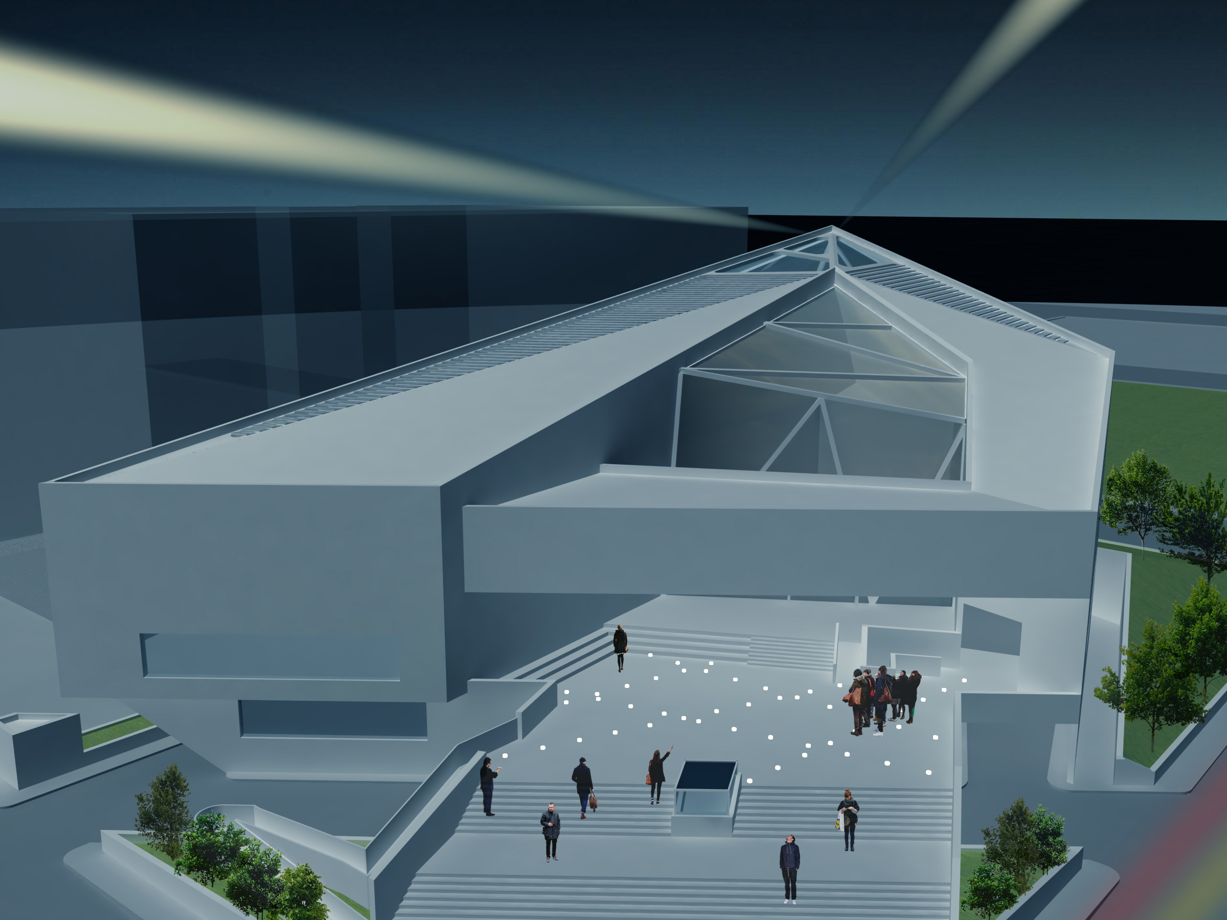Liberation war museum as an efficient media to manifest, preserve and transmit the virtue of freedom fight for the times to come. Simple graphical translation of Liberation War into three-dimensional representation by means of – Blade as war symbol & Flying bird as freedom. This produces an aggressive mass that fights against gravity & tends to fly from the ground as a free bird. The public entry of the complex is made through the resultant direction of the two major intersecting roads at the corner. It has established a spontaneous spatial flow from the road to the central atrium and conceptually determines the function as a mutable extension of the greater urban context. A floating mass over the plaza creates a double height volume, which forms an urban aperture and defies the public entry of the building. Casually covered plaza of public volume is to perform open-air activities.
The plaza is designed with special floor conceal illumination system. This would represent the symbolic soul of the martyr, to inspire the nation in the spirit freedom fight and will make the plaza a vibrant place for public celebration. Central atrium acts as a communication hub of the building. The functional distributions are spiralled around this central atrium to interpret the traditional centralised activity pattern of Bangladesh in an urban manner. Vertical climbing of the floor is made by continuous gradient flooring system. It ensures the fluent circulation of the spectators and eases the movement for the physically challenged people. The contemplation space has been designed at the vertical termination of the structure. Being totally projected from the build mass the spaces has membrane with clear glass to have the panoramic experience of the vast sky. This soaring point is conceptualised as the ultimate achievement of the war, freedom. Along the northern portion of the site the proposed green park has been merged with the museum complex by means of slope green carpet. It envelops the built form at the north corner and also hides the service facilities underneath. This green acts as an extension of park.

