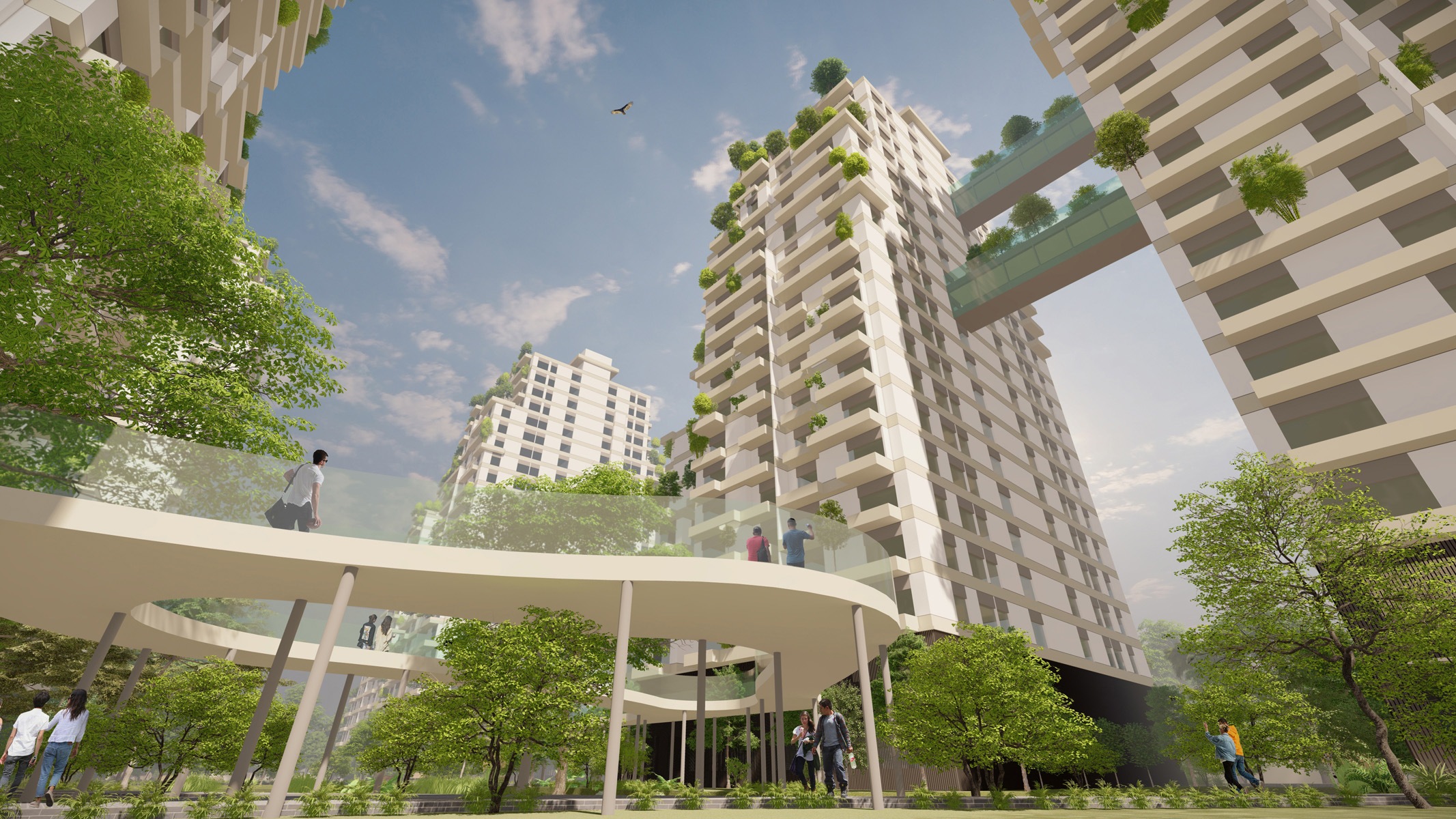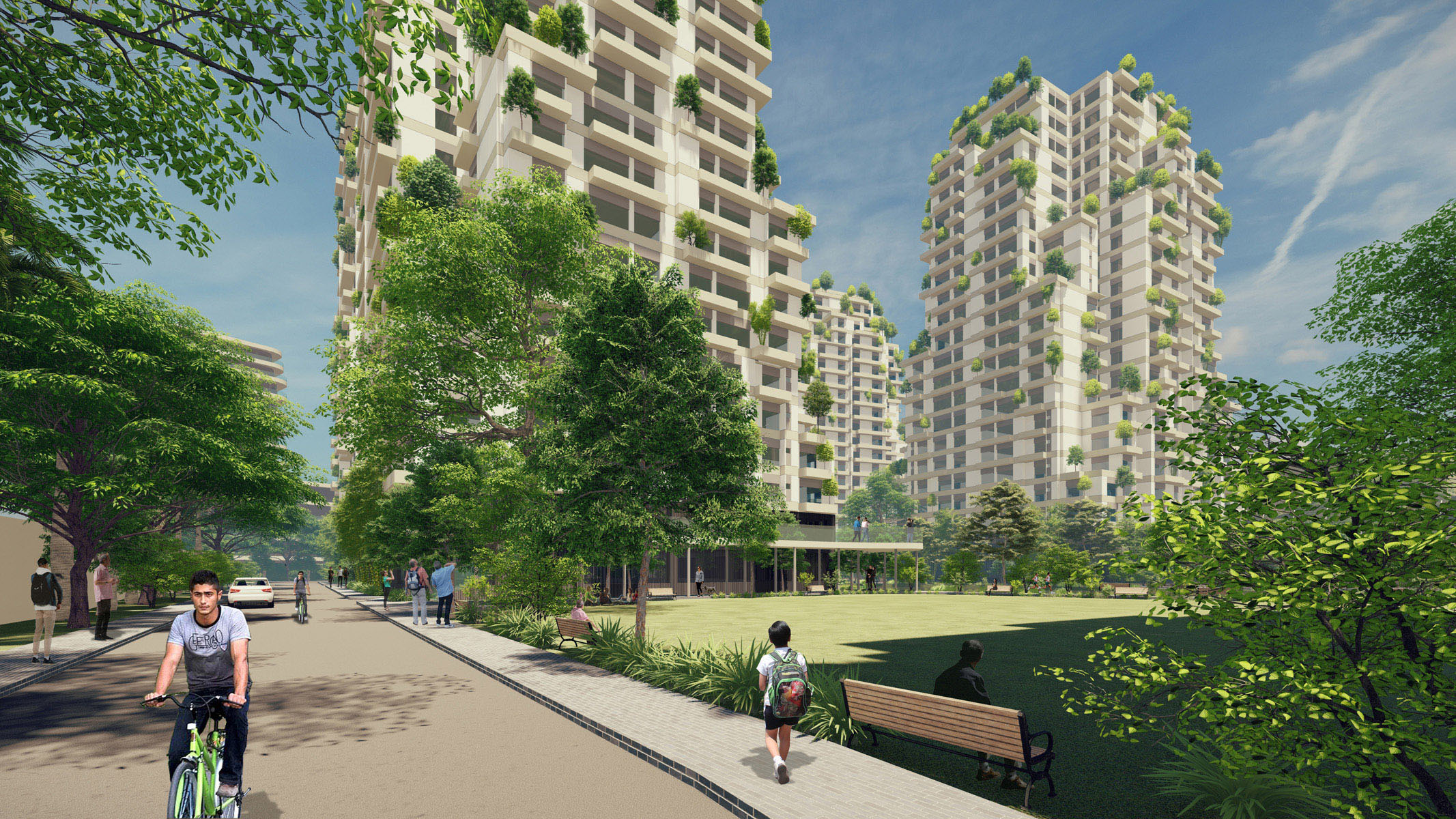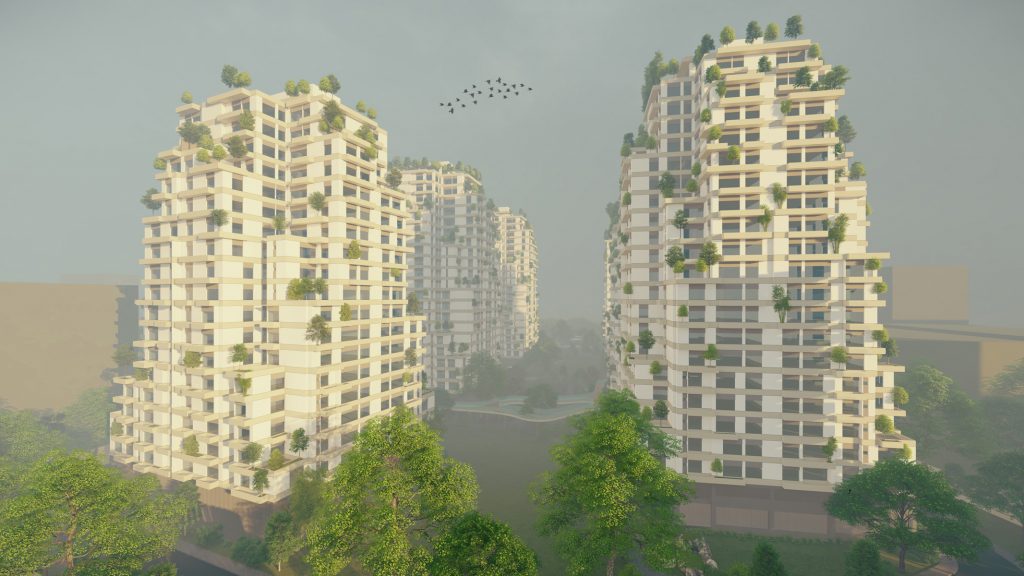We are glad to share the concept design for a co-operative housing master plan, where mountain like tall structures are conceived for dwelling to spare more open space for communal activity of the society. Avoiding straight verticality spontaneous gradual vertical growth defies residual structures at urban scale.



We try to create a built landscape, where people should reside in mountain surrounded by greeneries, play and hangout around the valley, enjoy the lake while passing through the sky bridge or floating deck.
In vertical living people get de-touched from society and proximity with nature. Our idea is to encounter the rigidity of vertical urban living through a man-made nature to cherish community based social interaction for developing an inclusive society within the premises.
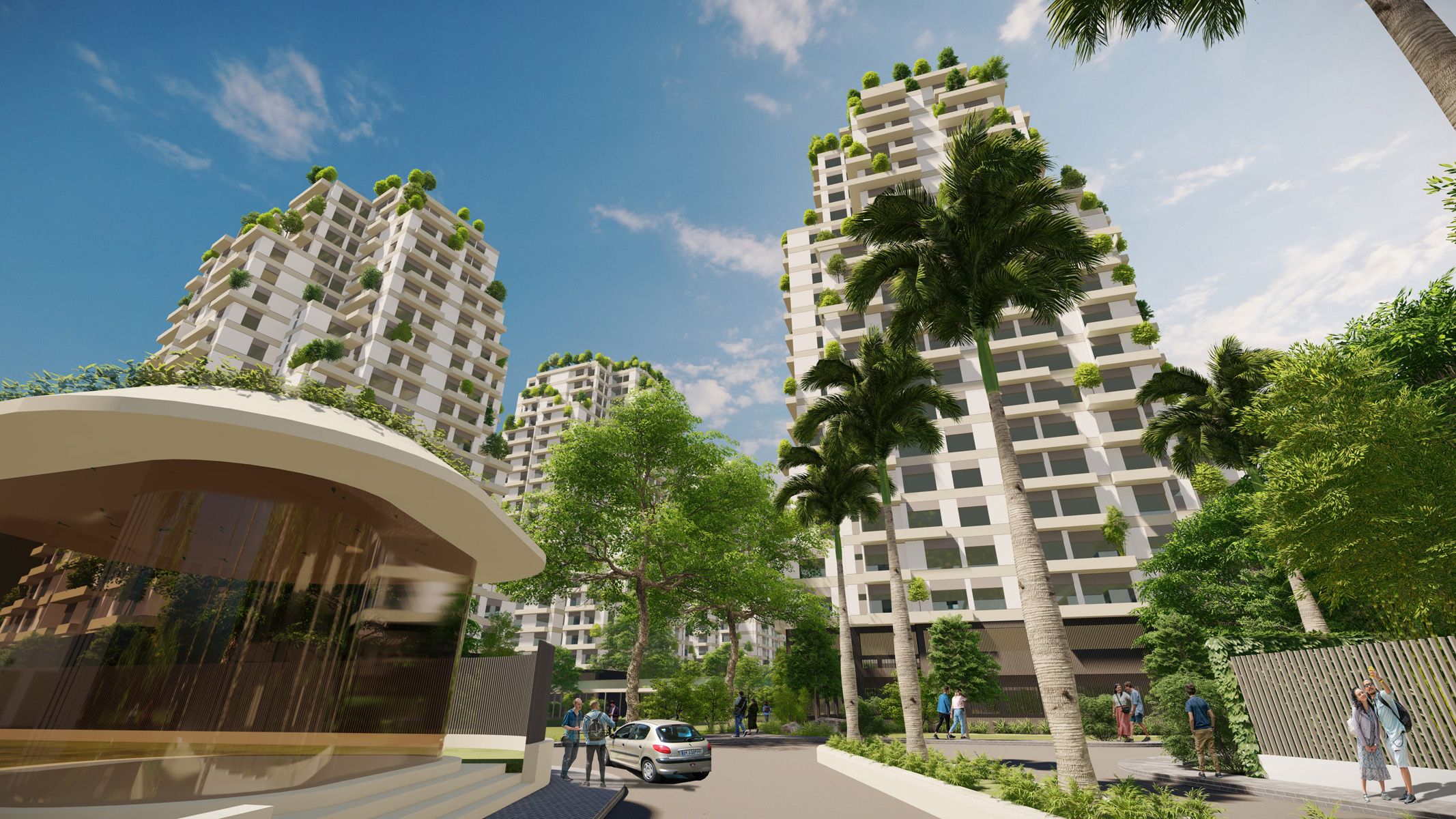
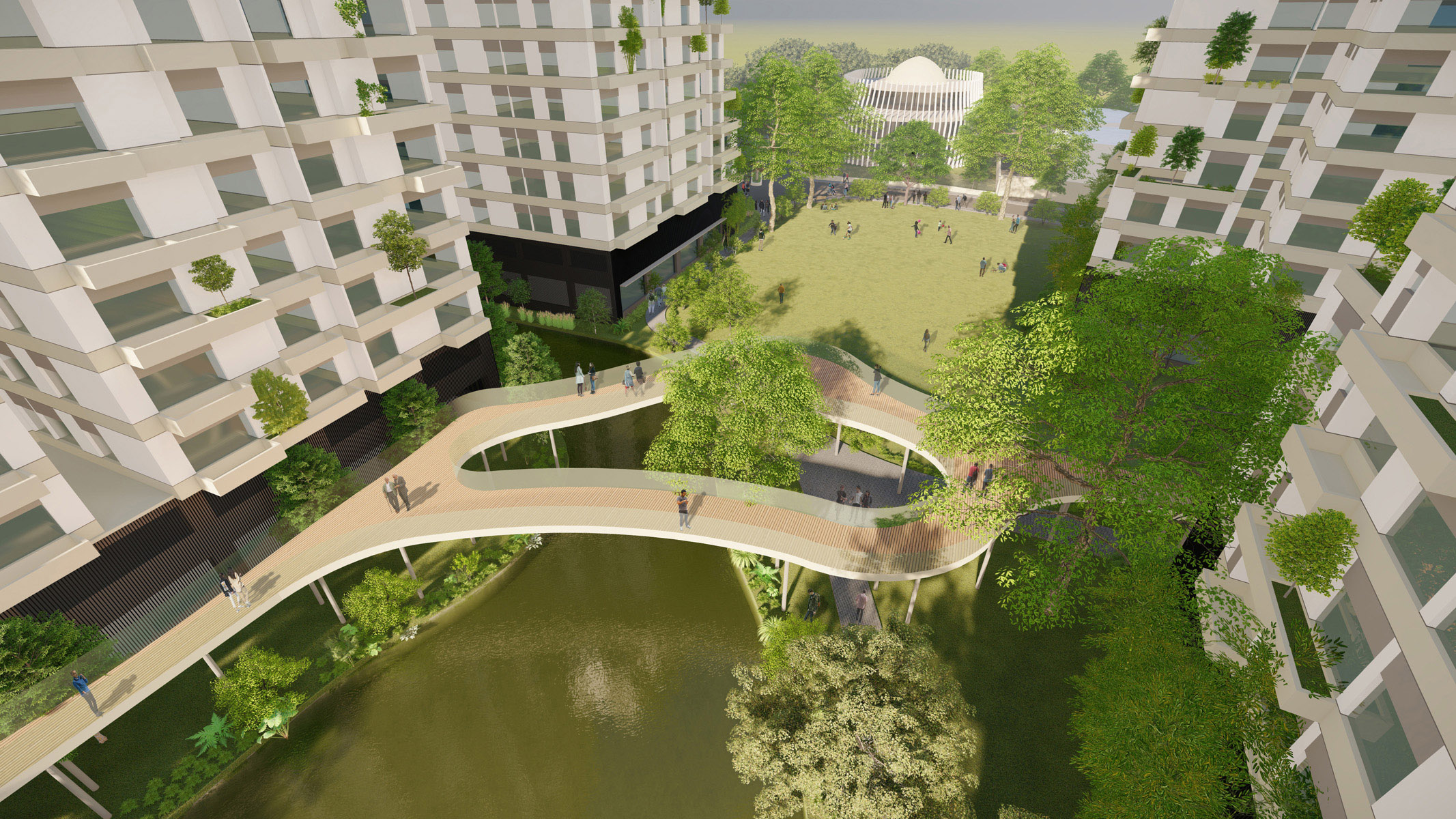
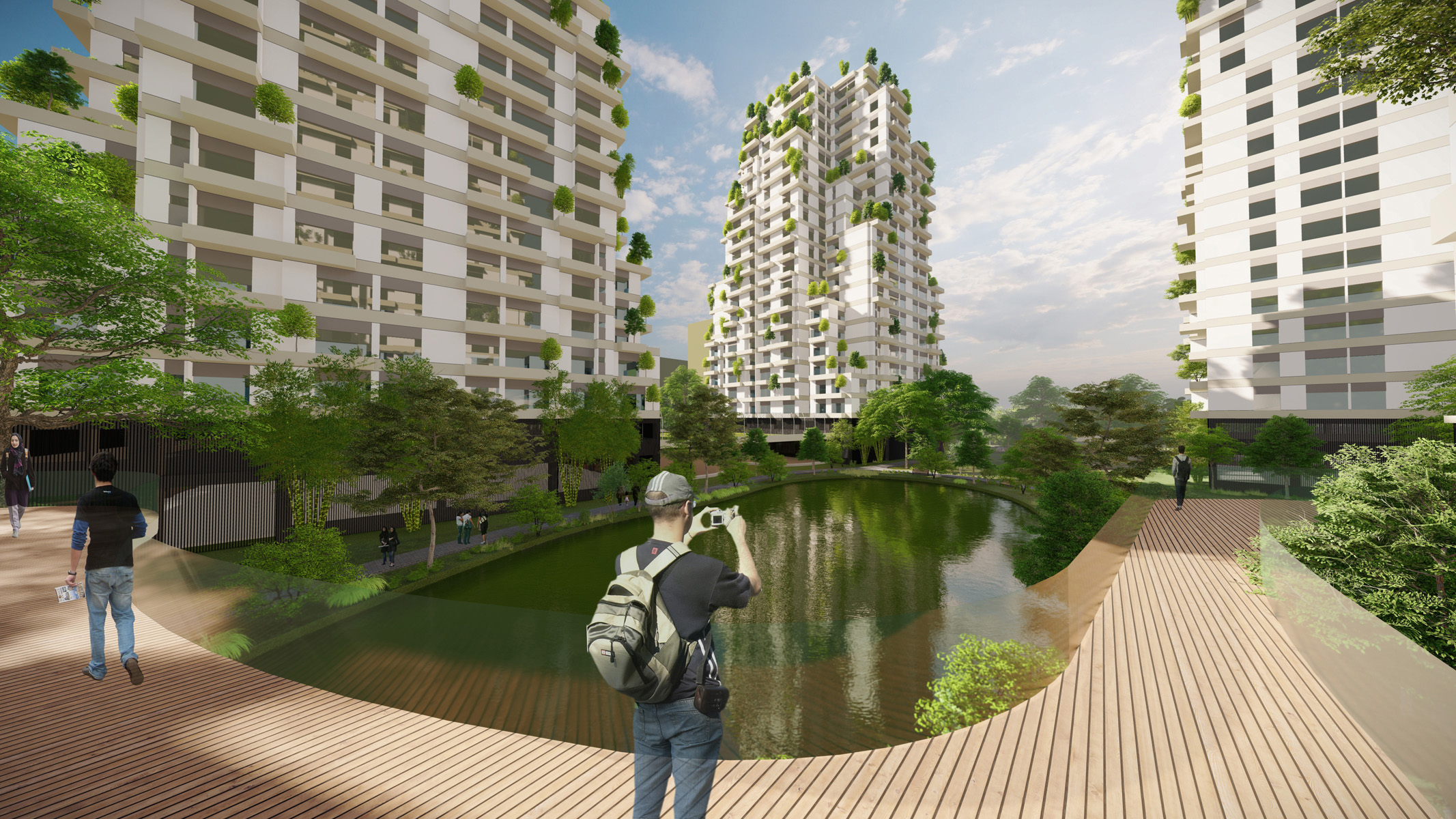
Residential facilities are supported by commercial complex with shopping center, mosque, community club, library, gymnasium, convention center, daycare center to high school standard educational institute, senior citizen’s community hub, clinic, age based playground, open space etc. All day to day life services facilitate this master plan.
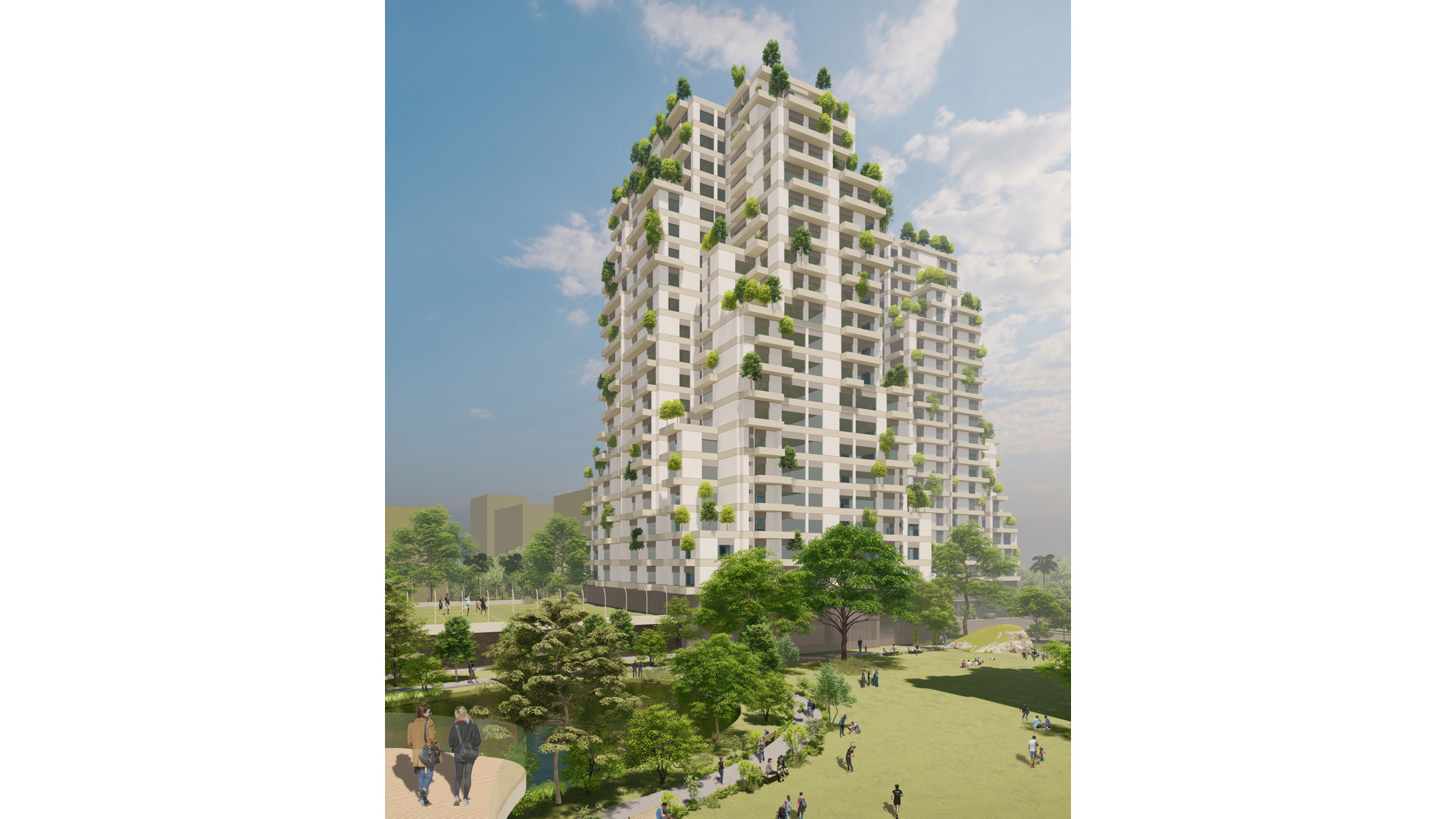
Sixty percentage of the land area kept for greeneries and natural features while rest of the area covers for functional purpose. Along with functional amenities, sufficient void or empty spaces has been kept in the design to develop intuitive quality of the environment.
