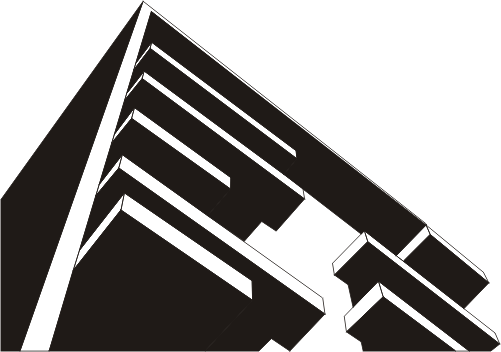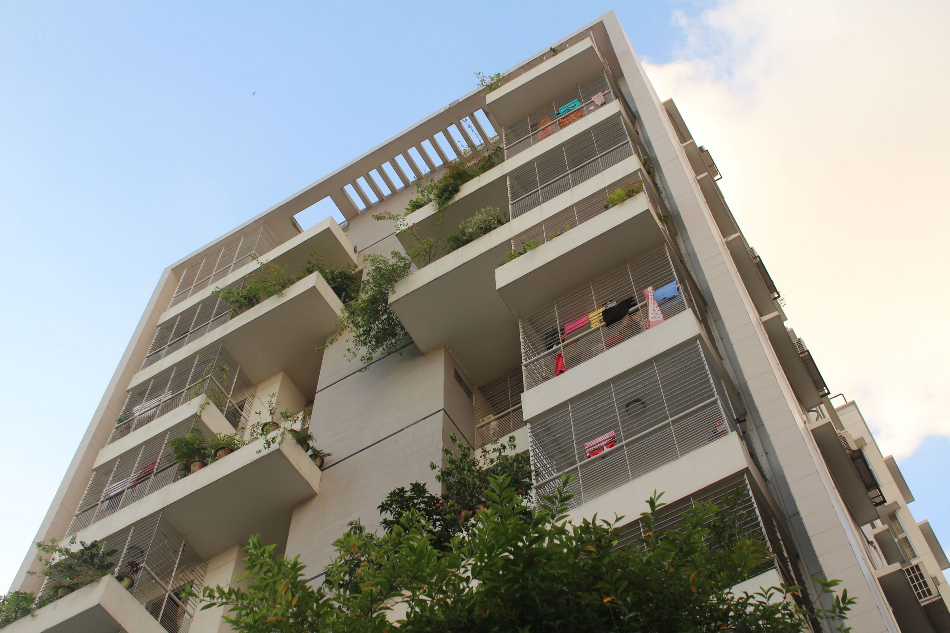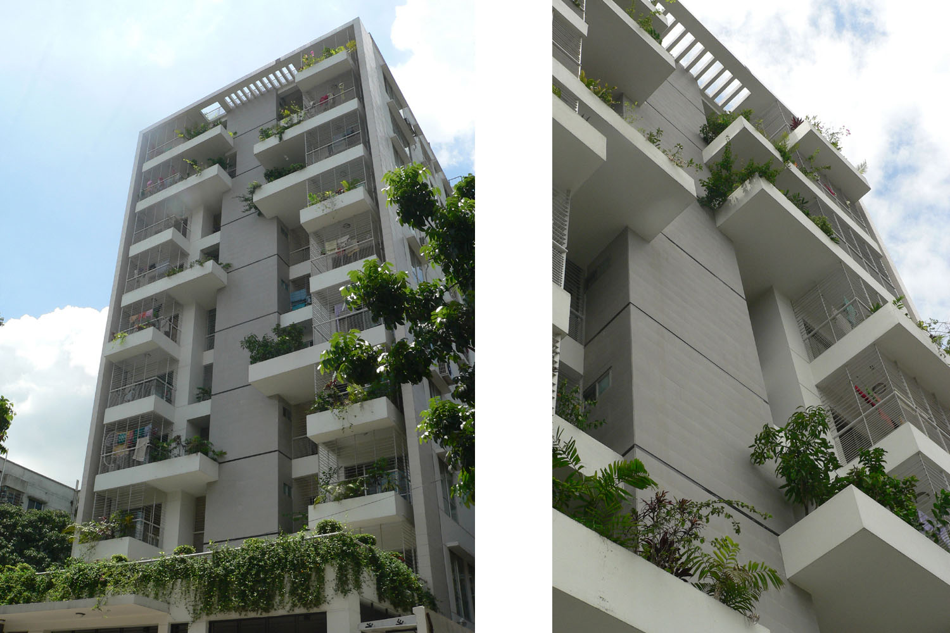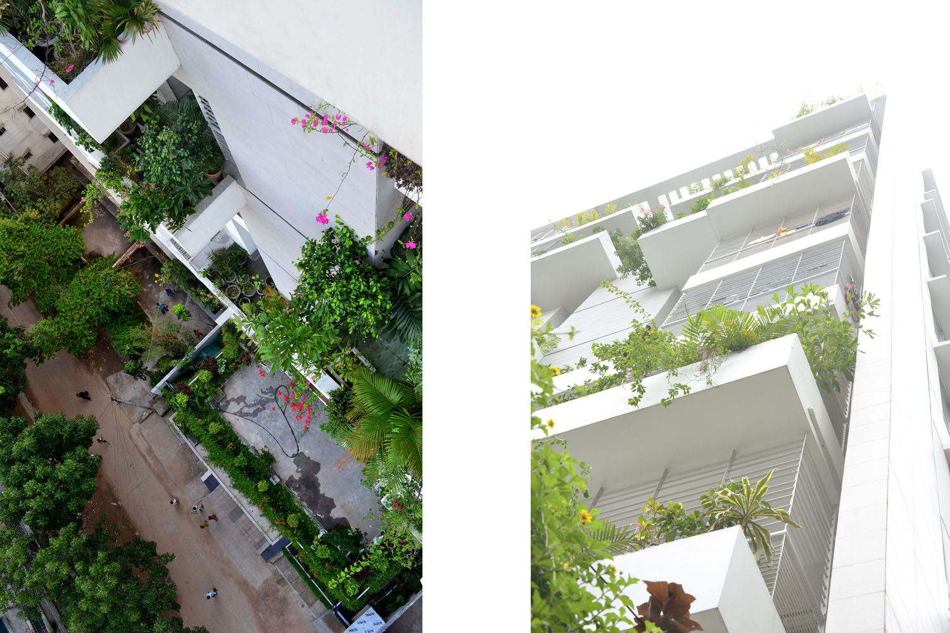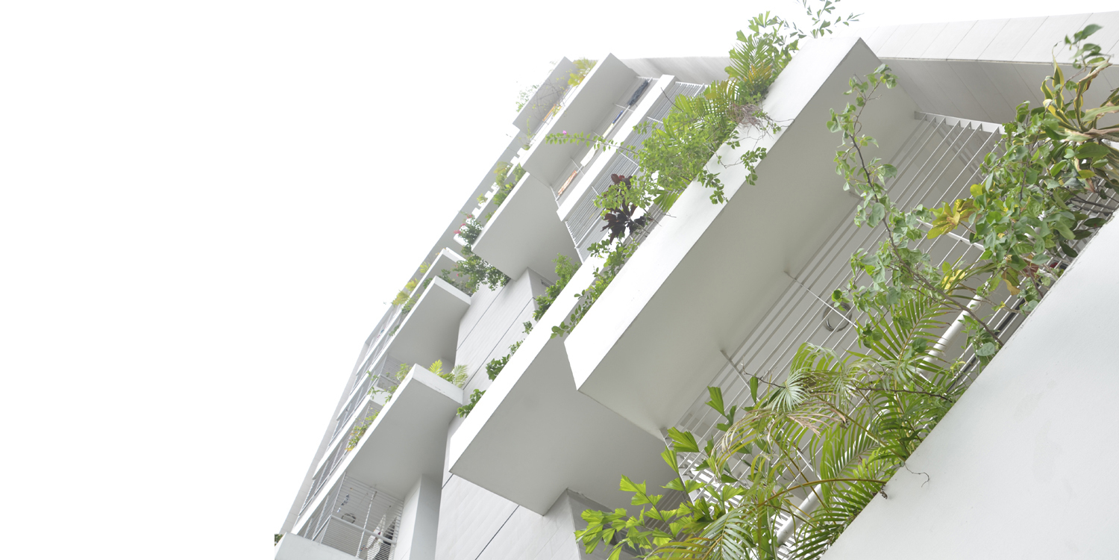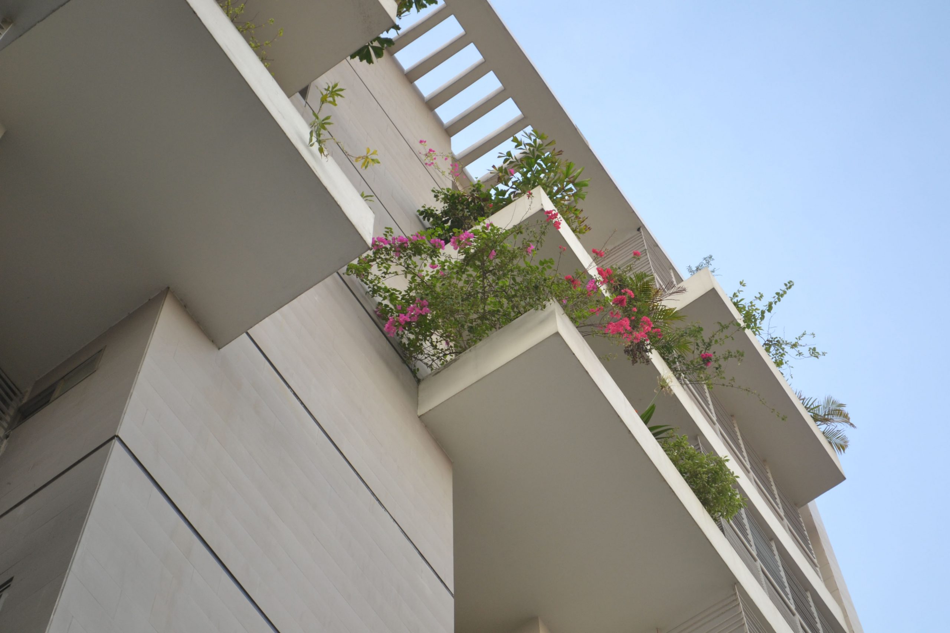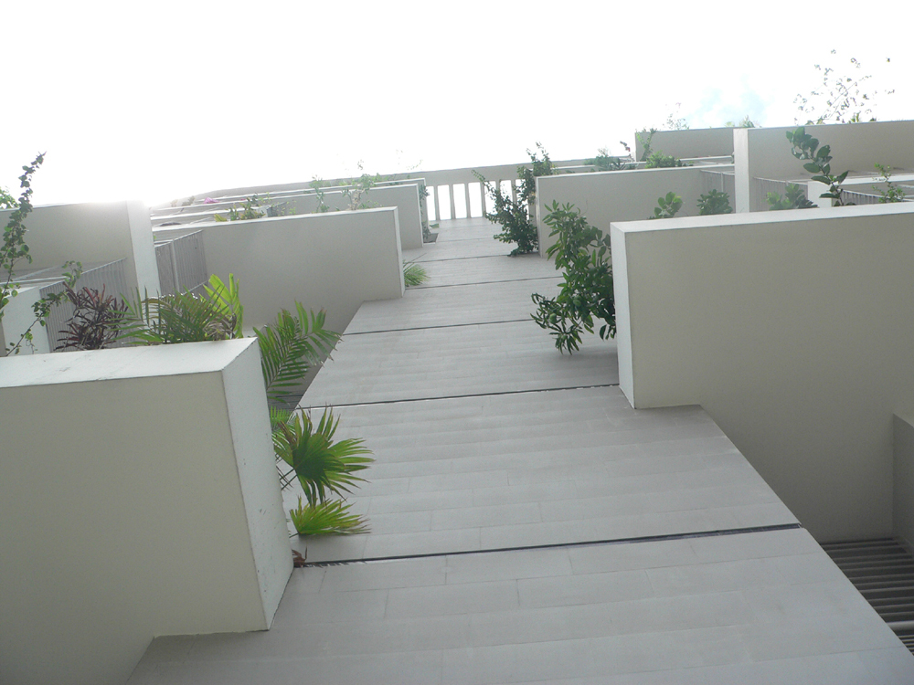The scheme contains 10-storied apartment with two luxurious living units at each level while ground level serves for parking and public access to the building. Except front three sides of this rectangular plot is occupied with pre-existing structure. Vertical core and fire exist is placed at the rare side to maximize front exposure at south. This allows summer breeze & winter sun at regular habitable areas of the living quarters.
Basic design strategy of the project is manipulated by casually placed green balcony at the front, where each unit could enjoy their personal green corner. Three-dimensional array of veranda at alternative altitude creates randomness on façade, which has been unified by inserting a rectangular outer frame. This provides bold and distinct architectural expression of the project. Interestingly, due to dislocations of balconies multiple height overhead space has been achieved at the green areas and become means of socialization among the floors.
