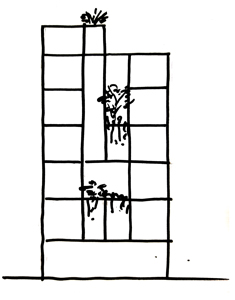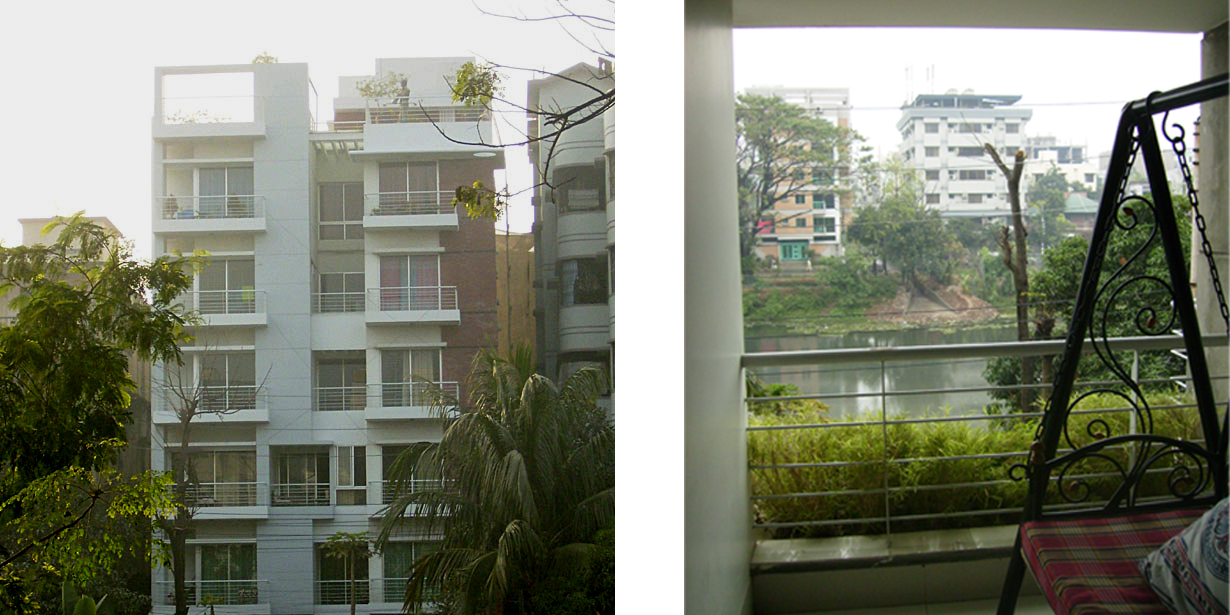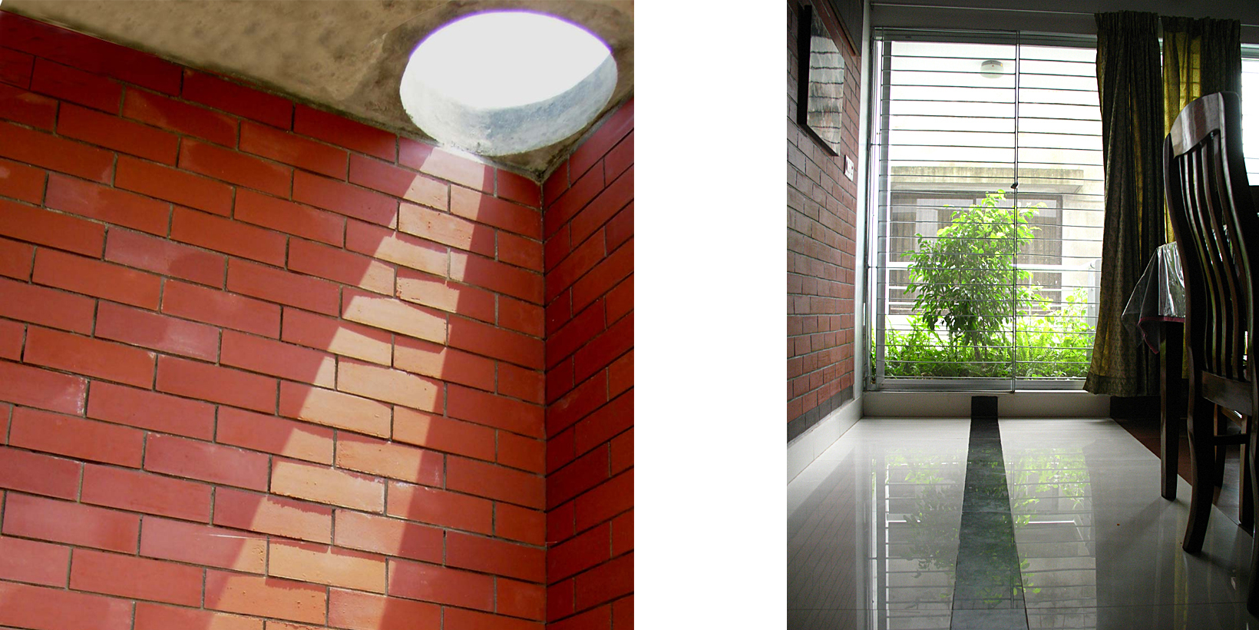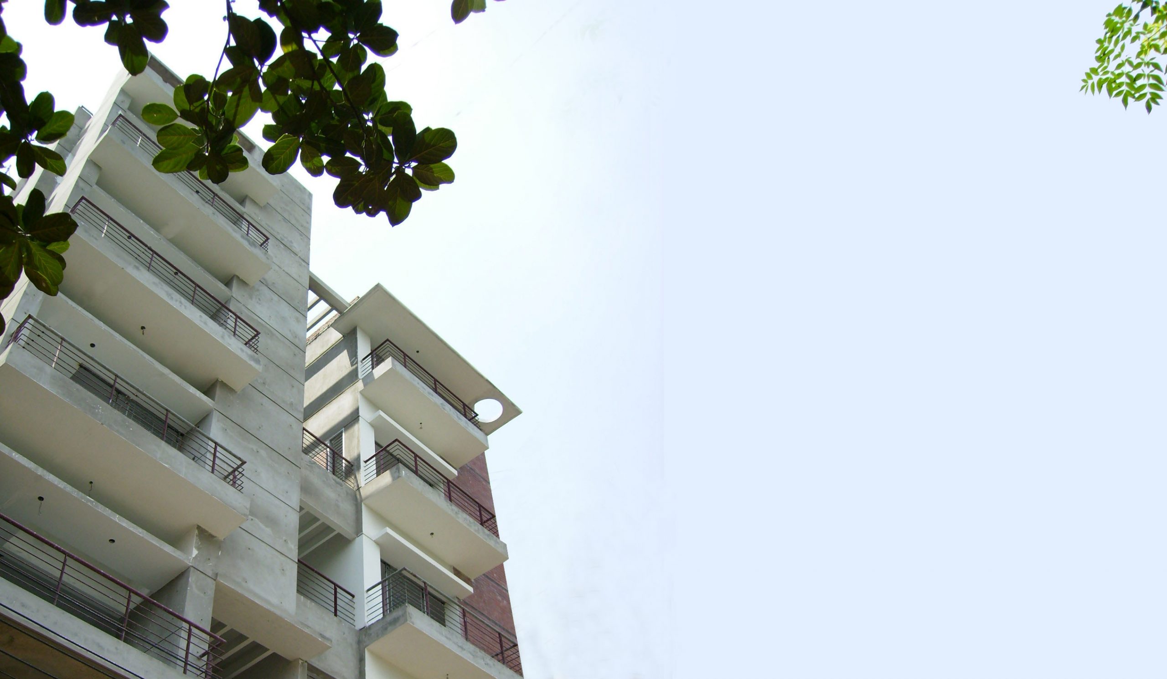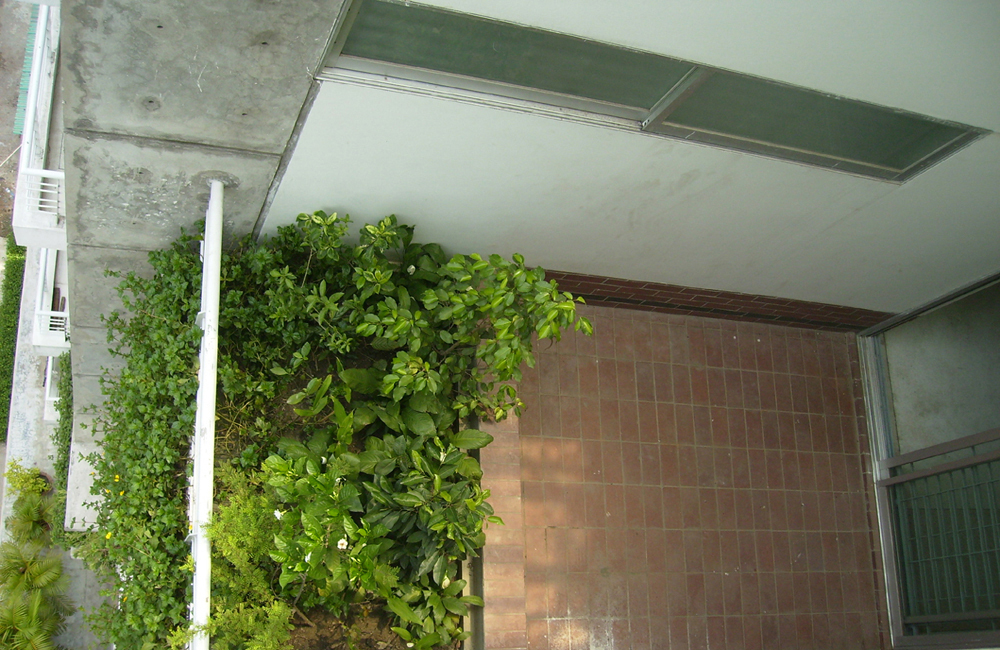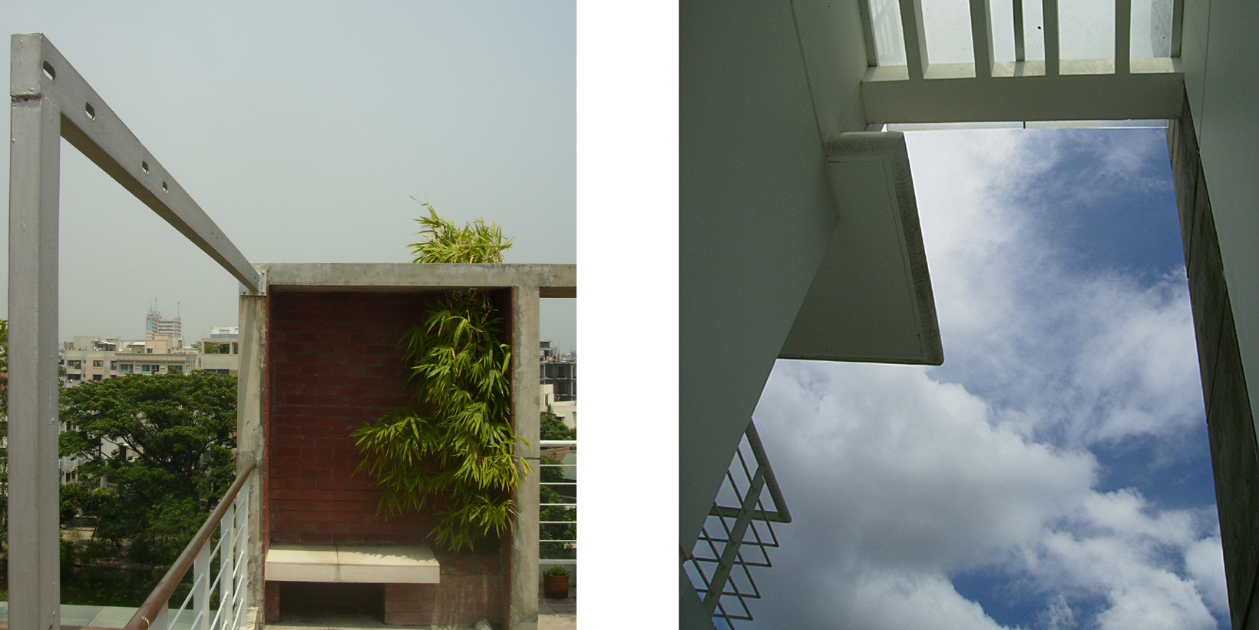Being contained by rigid building blocks this multiple family residence is located in a typically dense urban fabric of Dhaka city. Only front is exposed to a lake at the east that contributed the key design decision of this residence. Each level renders double apartment, while 2nd floor occupies a simplex. Ground level provides parking and other service facilities.
Rigid functional arrangements are overwhelmed by the involvement of nature at different extent. Traditional hanging type verandas at front provide panoramic lake view and reduce incoming air temperature. Beneath topmost level a small double height sky court with green vegetation creates strong dialogue with the front lake and the adjacent environment. External visual aperture and installation of plants as an essential extended part of the interior space humanized the built environment with the immediate context symbolically. Some casual seating arrangement with garden at rooftop reduces solar heat gain at the upper floor. It also accommodates some of the leisure activities of the inhabitants of the building.
is that okay?
