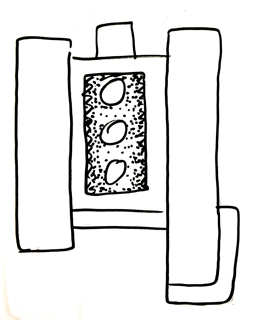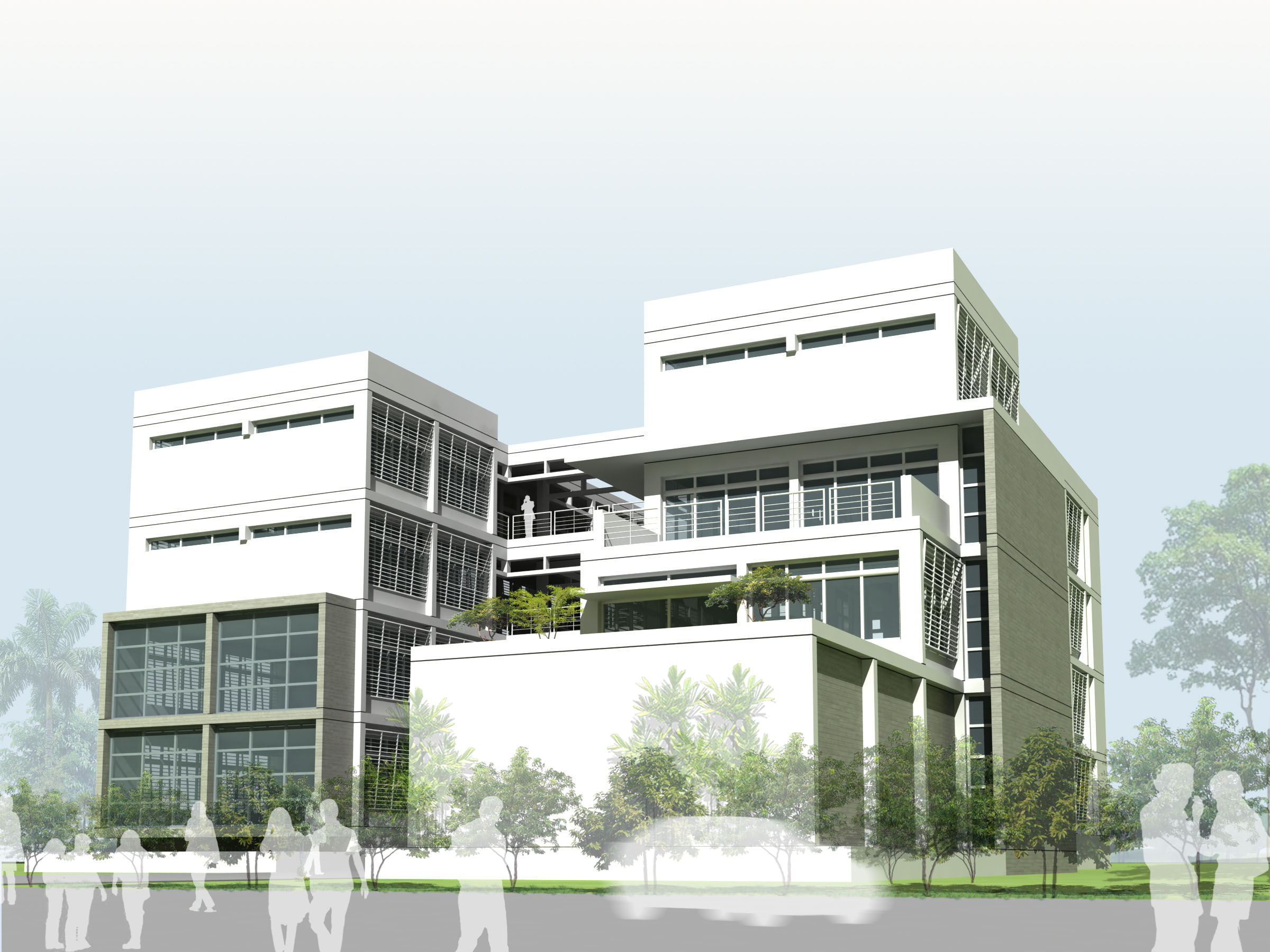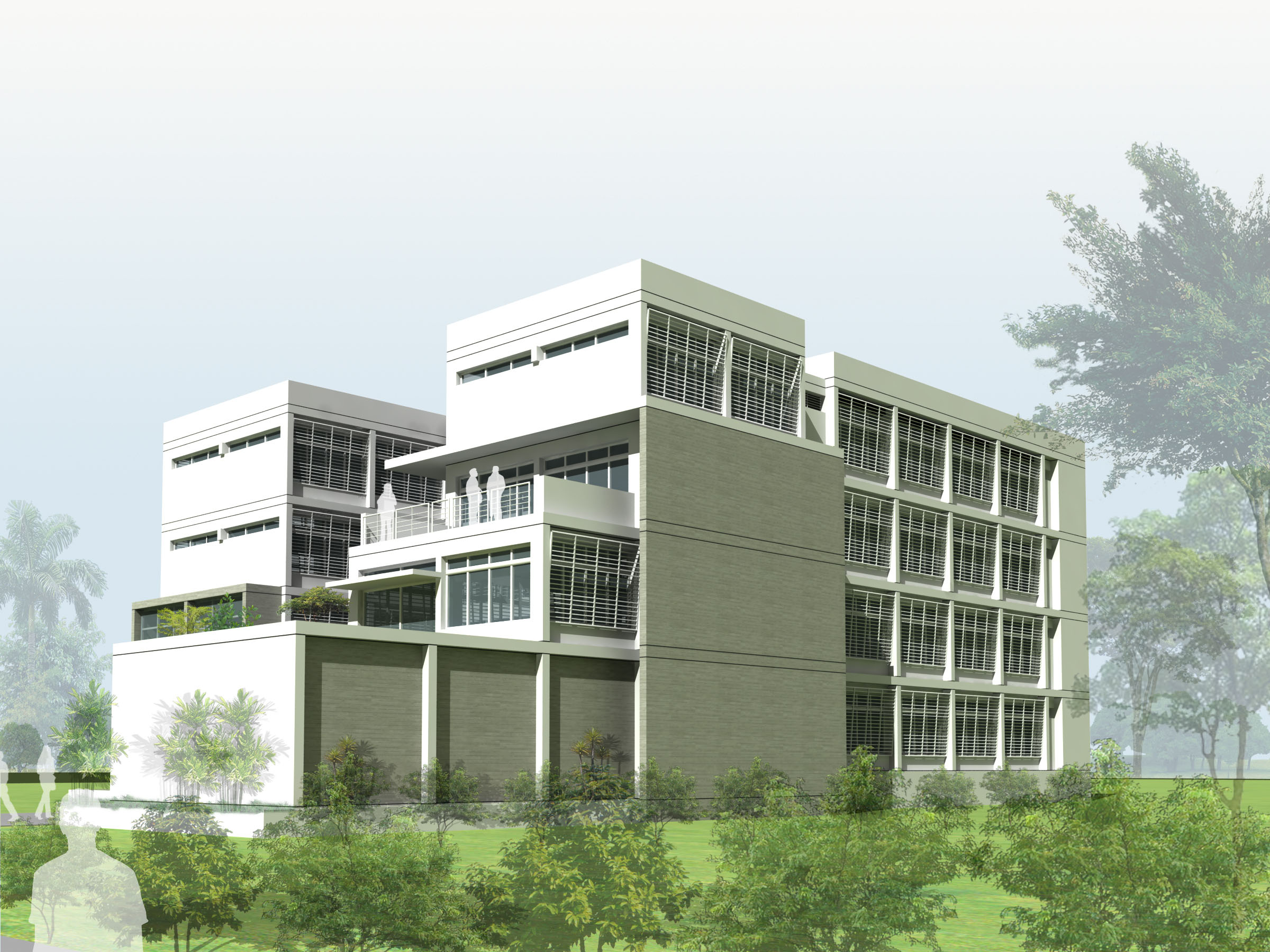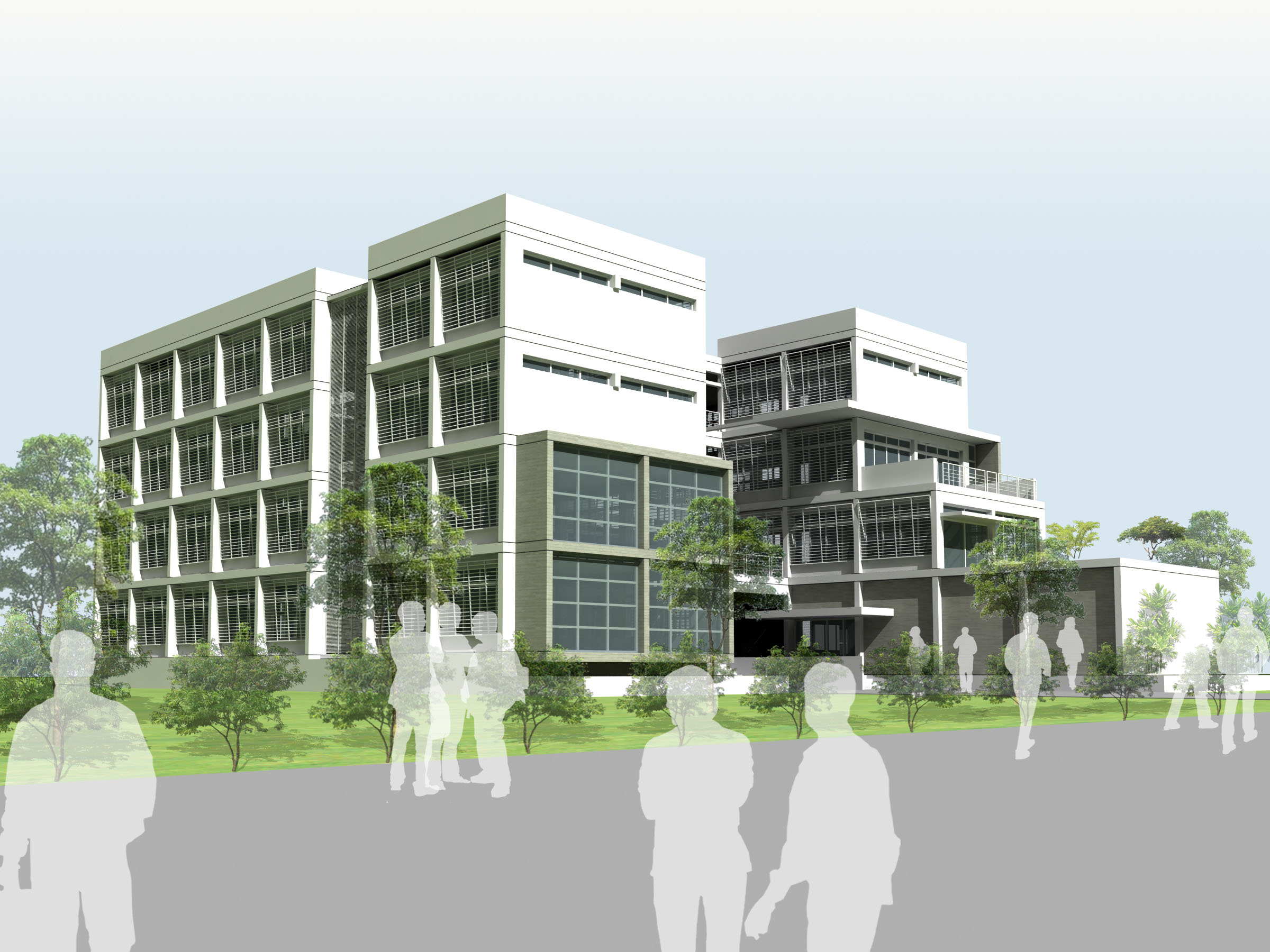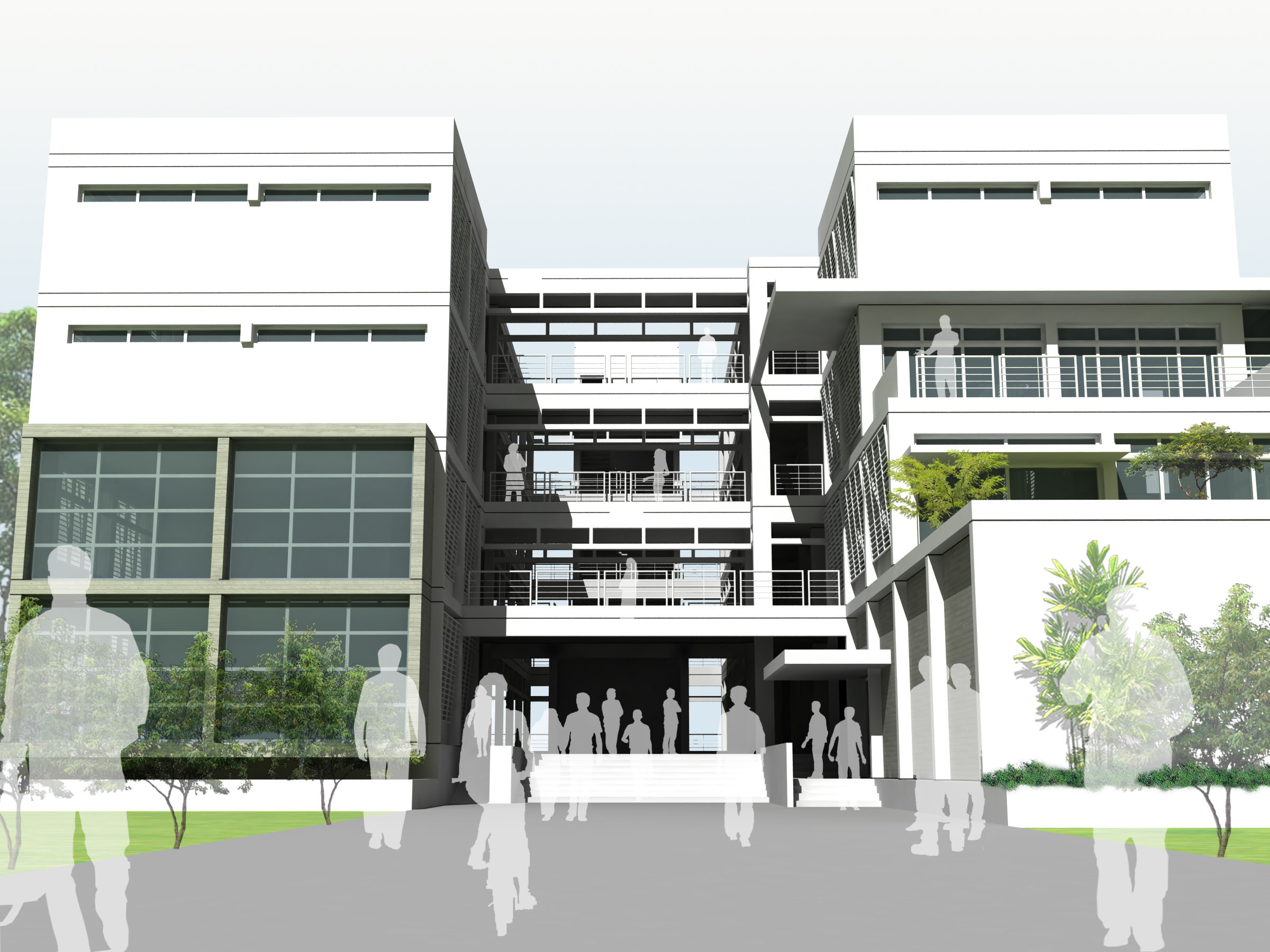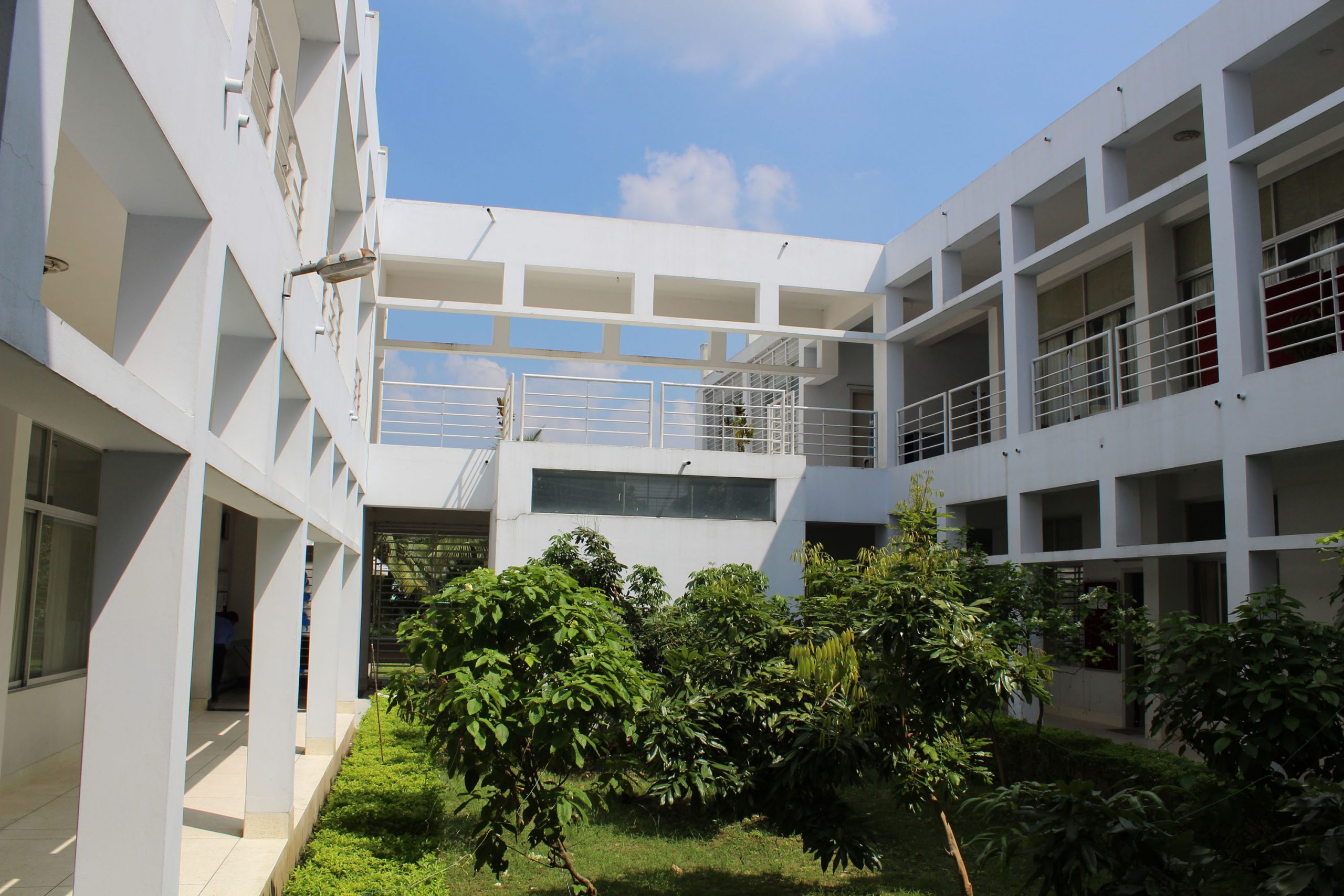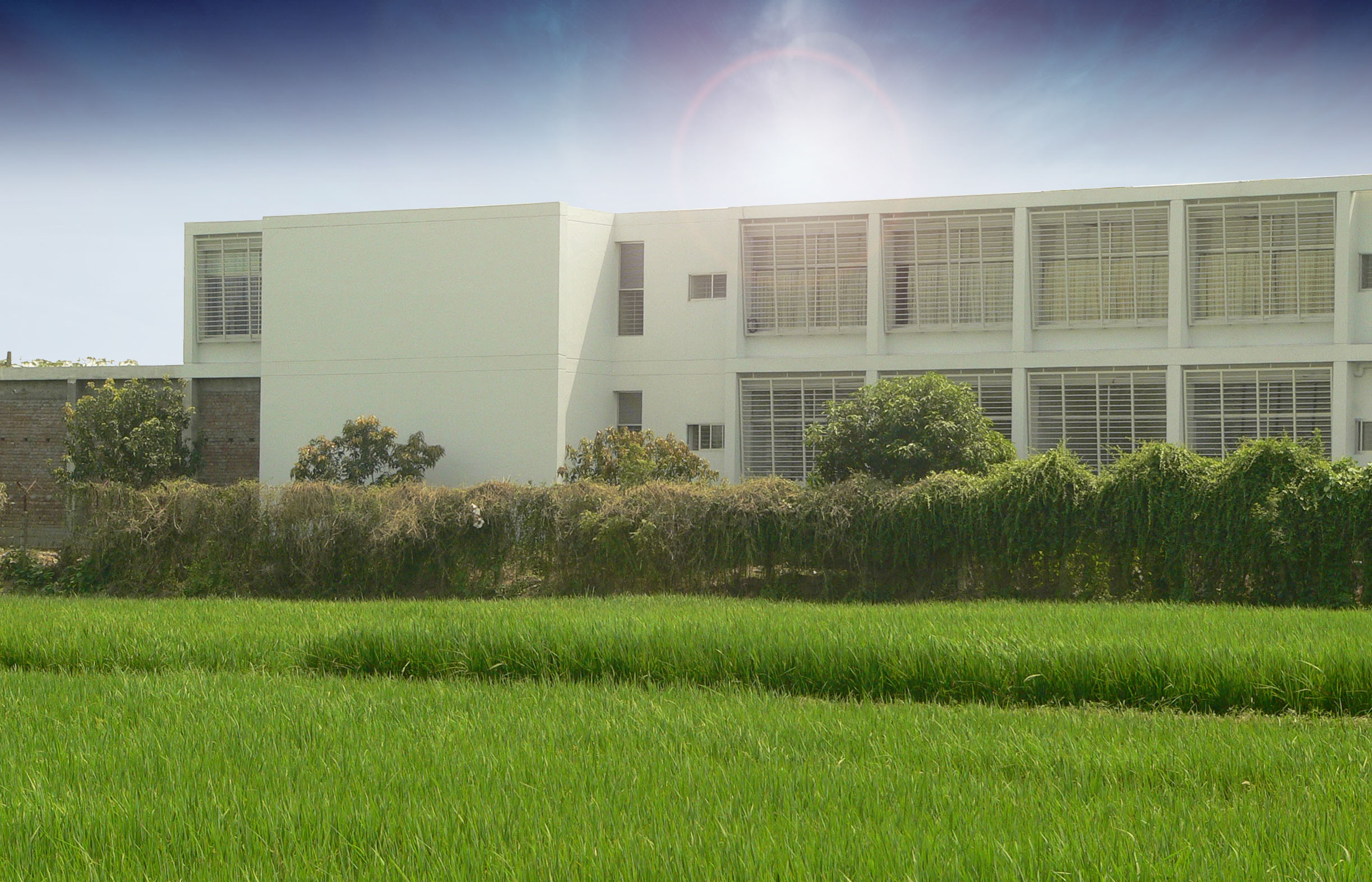This training institute will abode the basic training program for capacity building of the ultra-power local population of the northern territory. Training facilities will be supported by library, seminar, conference hall, miniature museum with souvenir shop etc. Funded by Swiss Agency for Development and Cooperation (SDC), this project will facilitate the natives to fight against poverty and face the challenge of globalization. The project is situated at a natural settings enveloped with vast agricultural green field, which is 9 kilometers drive from divisional head headquarter of Rajshahi. Warm and dry climatic pattern of the area has been specially considered by applying passive design solution. Building orientation, adequate option for natural ventilation, green roofing system, thermal mass, and installation of louvered screen will confront the excessive heat gain. Larger glass opening will ensure natural light and aperture to the surrounding vast landscape. Photovoltaic panels at roof will perform as renewable energy source. Regular grid pattern with diagonally installed louvre at outer facades has created a unique institutional look of the building. Internal courtyard is designed to perform different open-air activities. Casually placed terrace, group discussion areas and internal courtyard will enhance socialisation of the occupants. Being well touched with nature, this training institute will make a learning environment for the less privilege people where they could build up their confident by social interaction and contribute for the development of 21st century.
