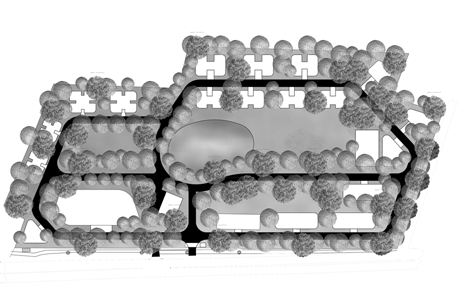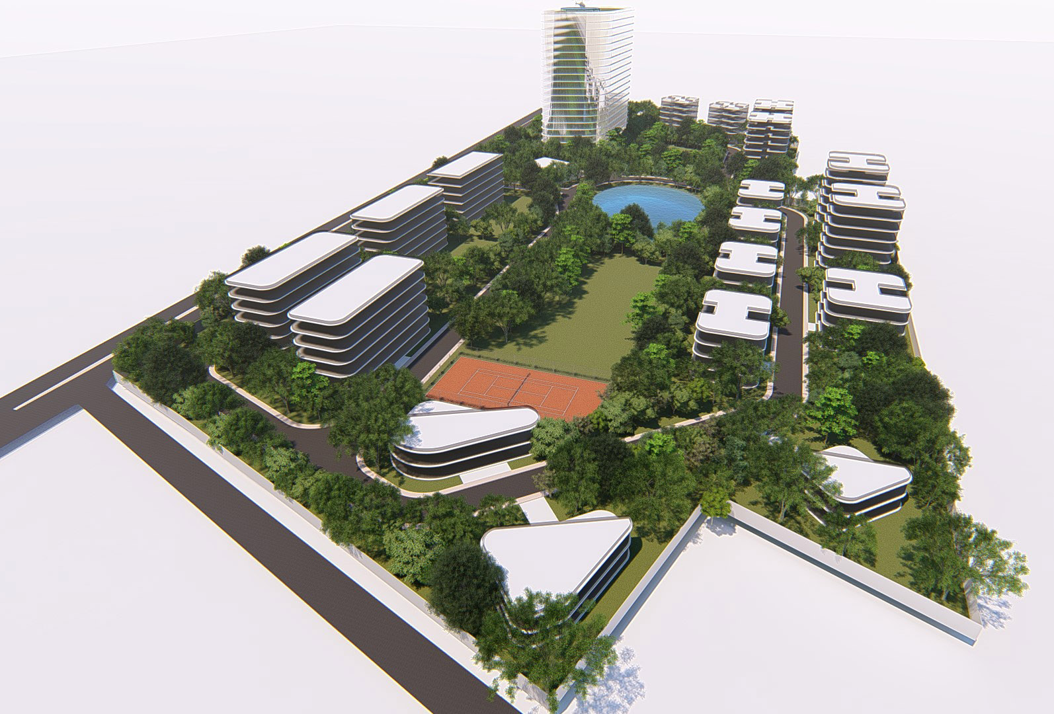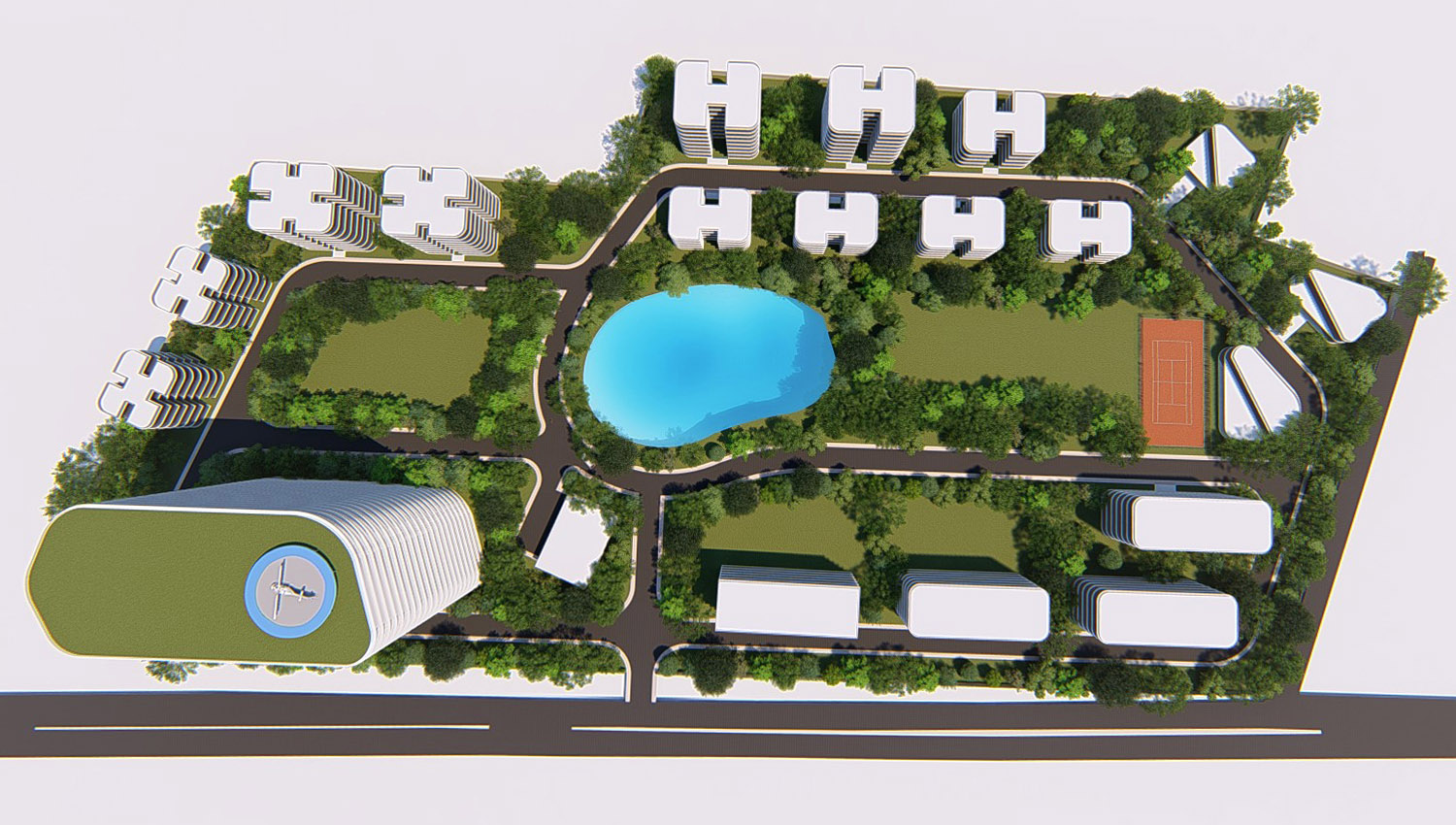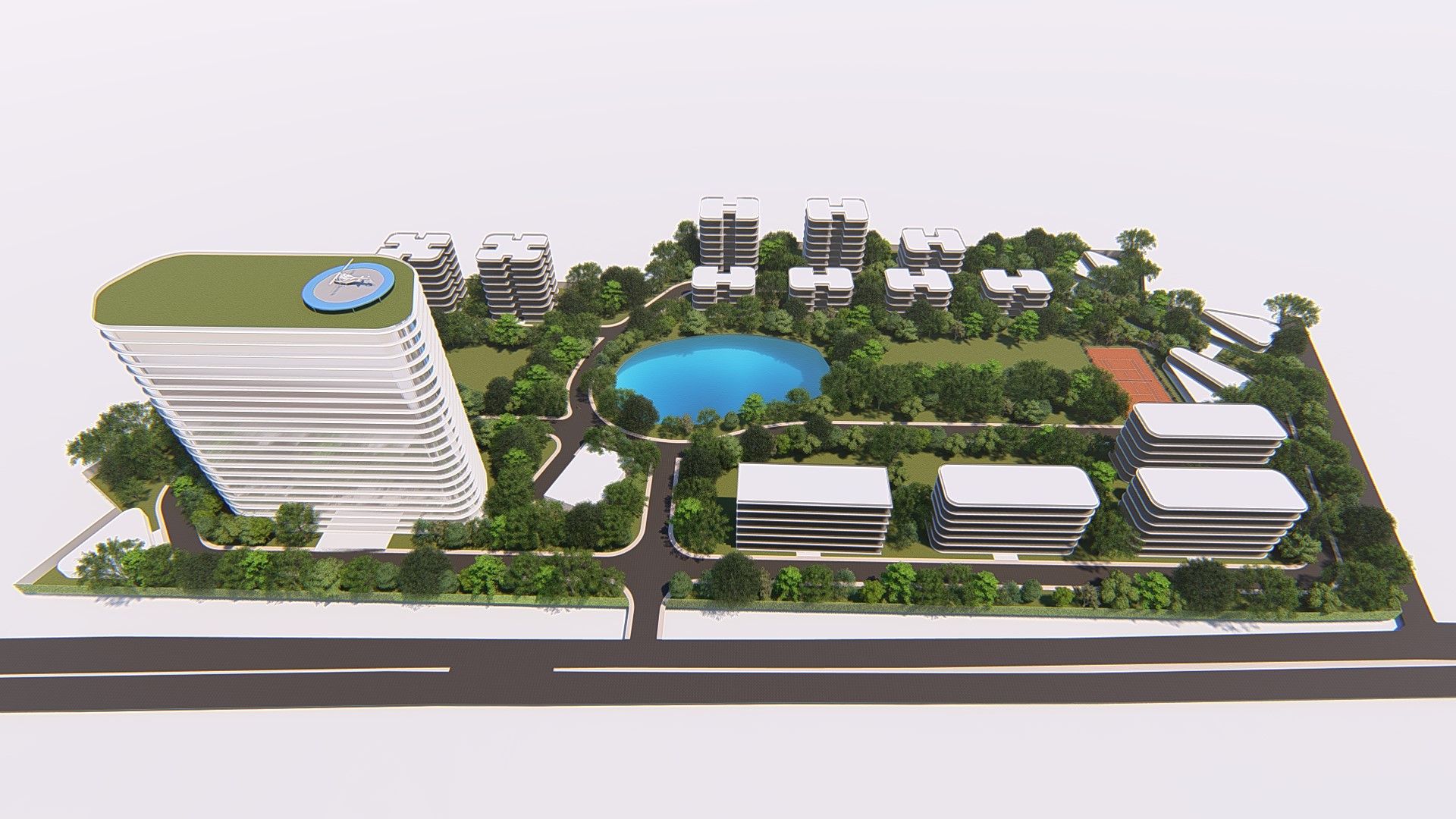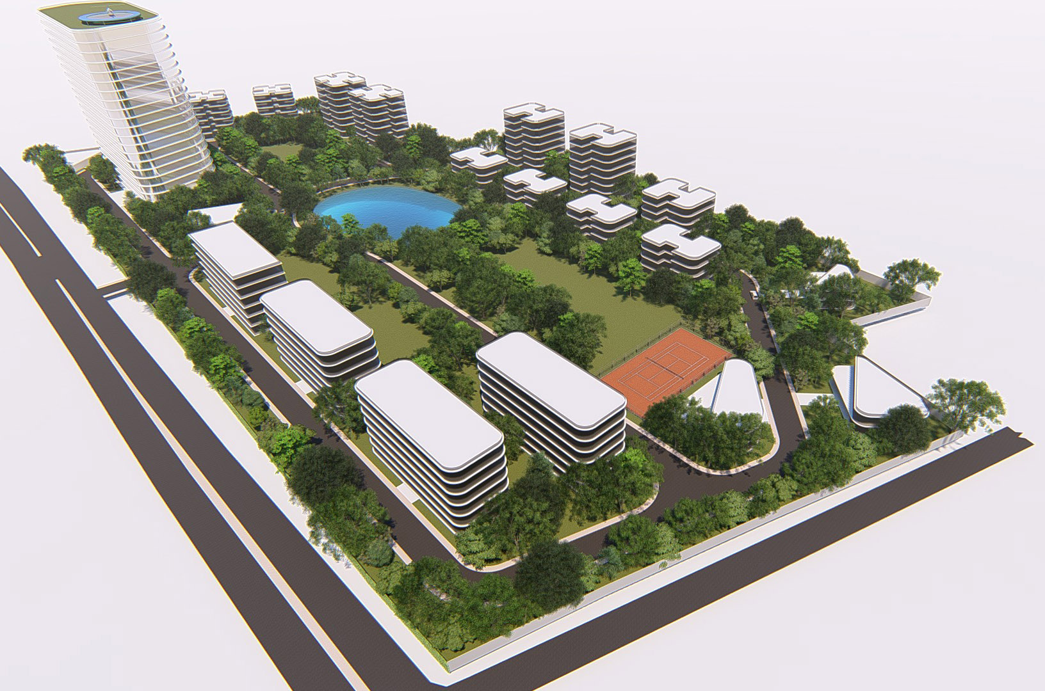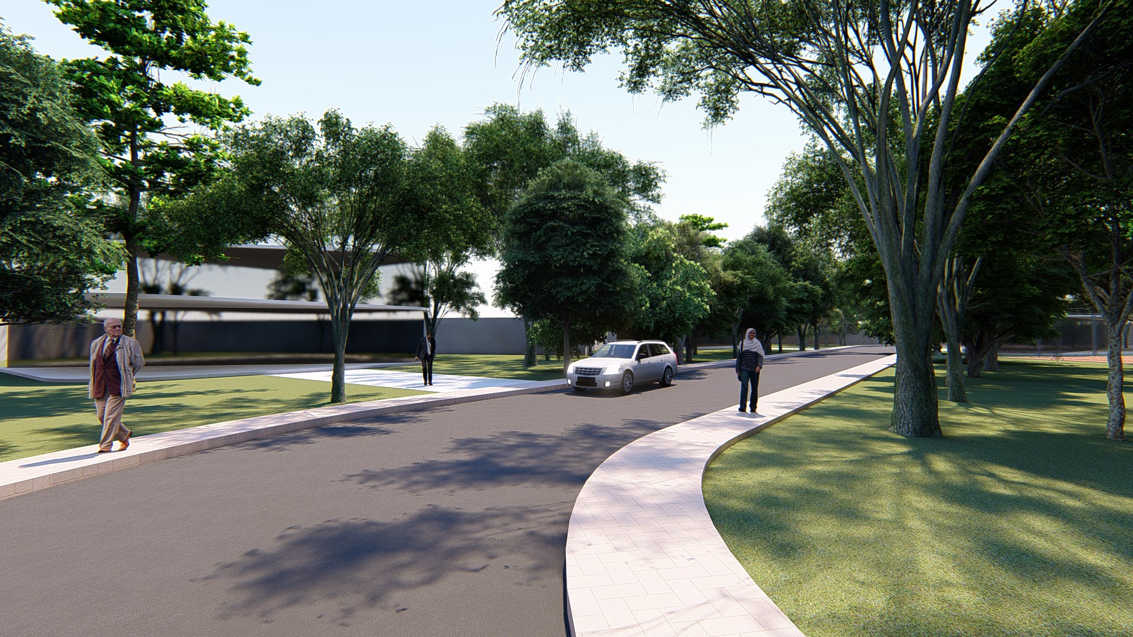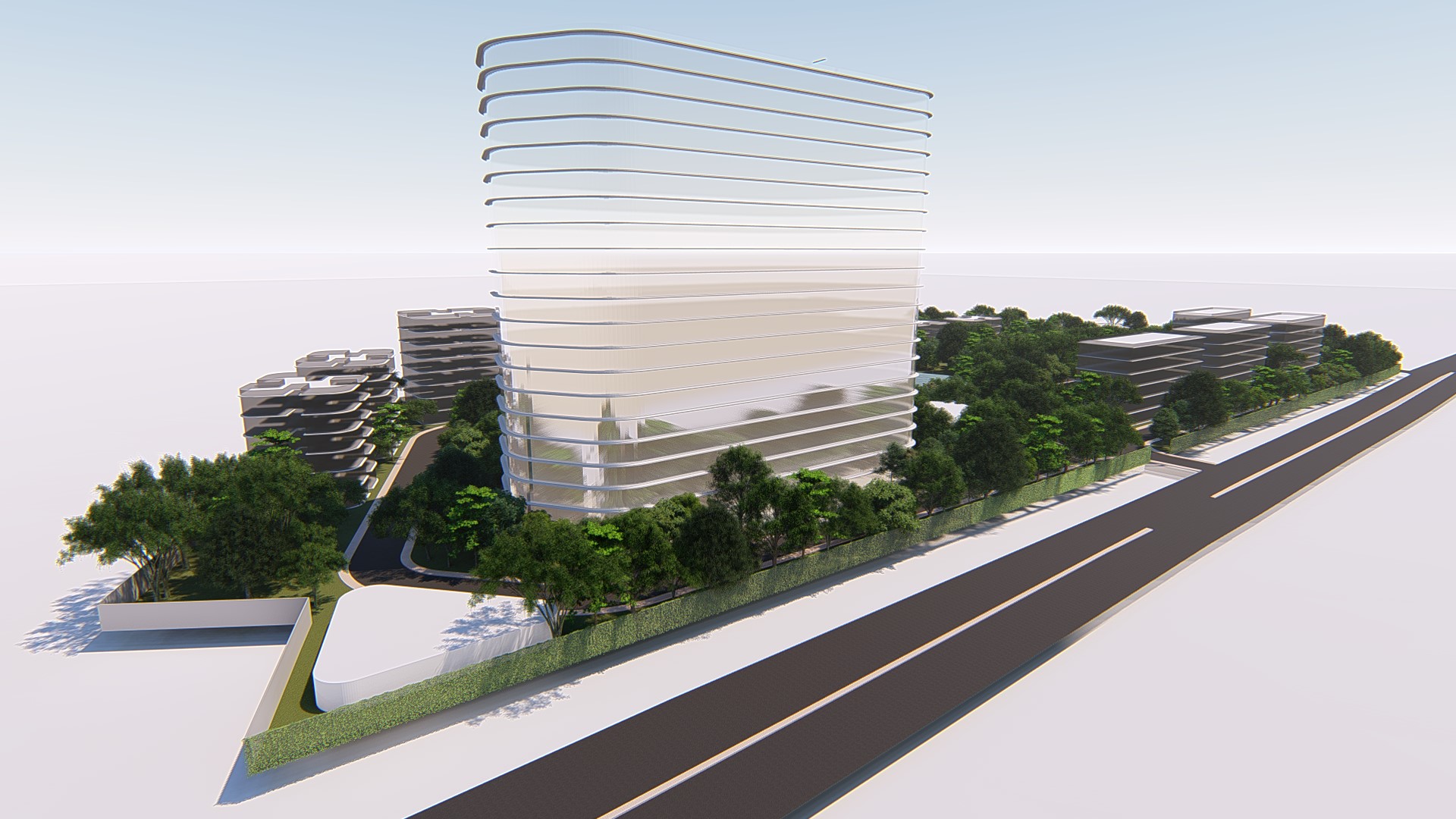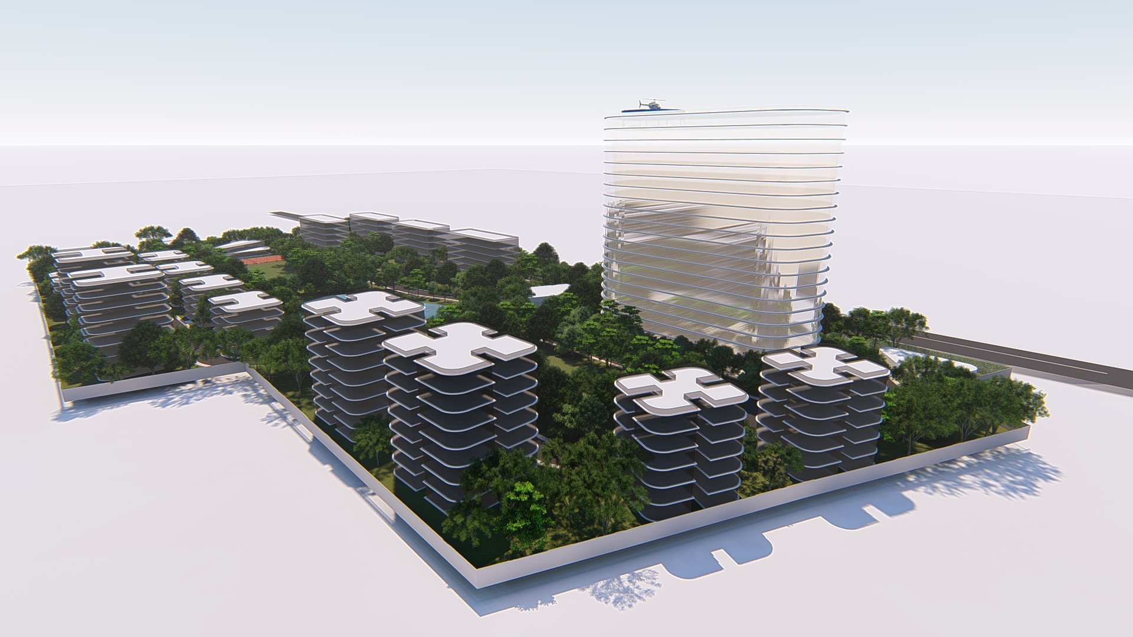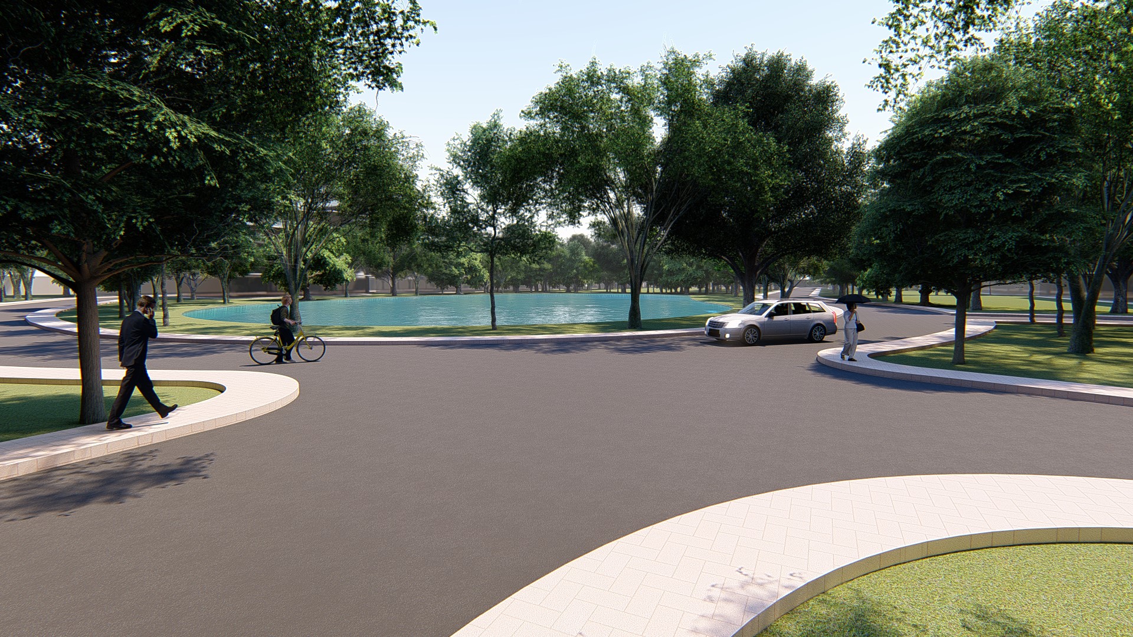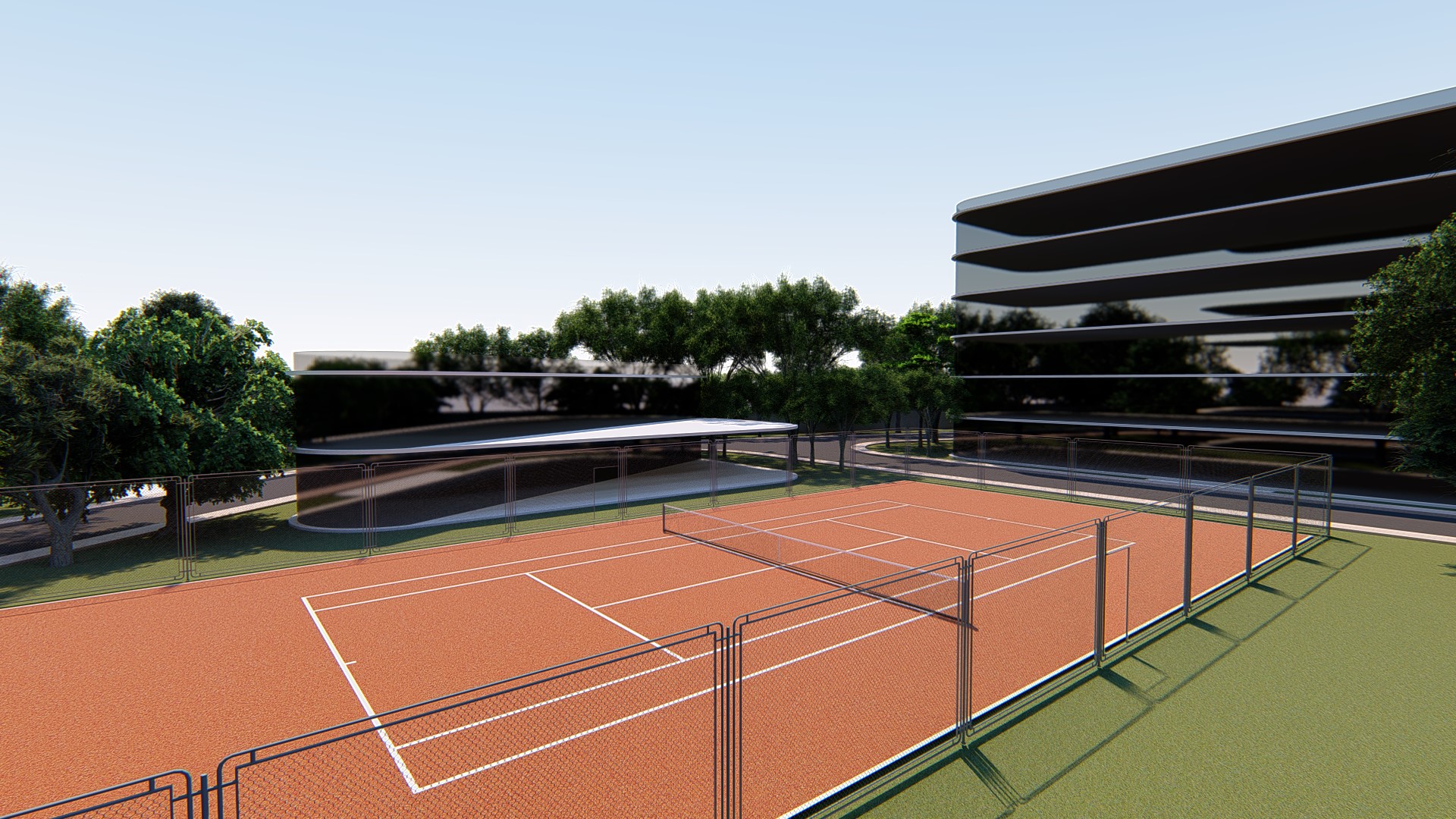Benapol customs complex needs for an efficient master plan that can serve the public and officials as well. Existing water body is pushed towards the center of the master plan followed by play lot and club house. Conceptually it separates public and private area of the complex and acts as a hub for social interaction for the customs employees and their families. The design demonstrates a circulation loop where components are integrated in accordance to their priority. Office buildings and public functions are placed to the northern part of the premises accessible from the main road. A commercial tower is proposed at north-eastern approach to the complex. Residential zones located at rare side facing south side railway route. The design mitigates the public use of the complex for future as well as tries to provide a healthy social environment for the inhabitants.
