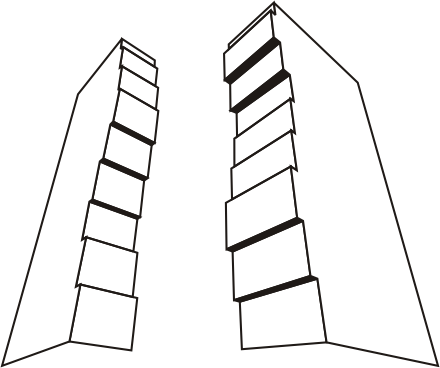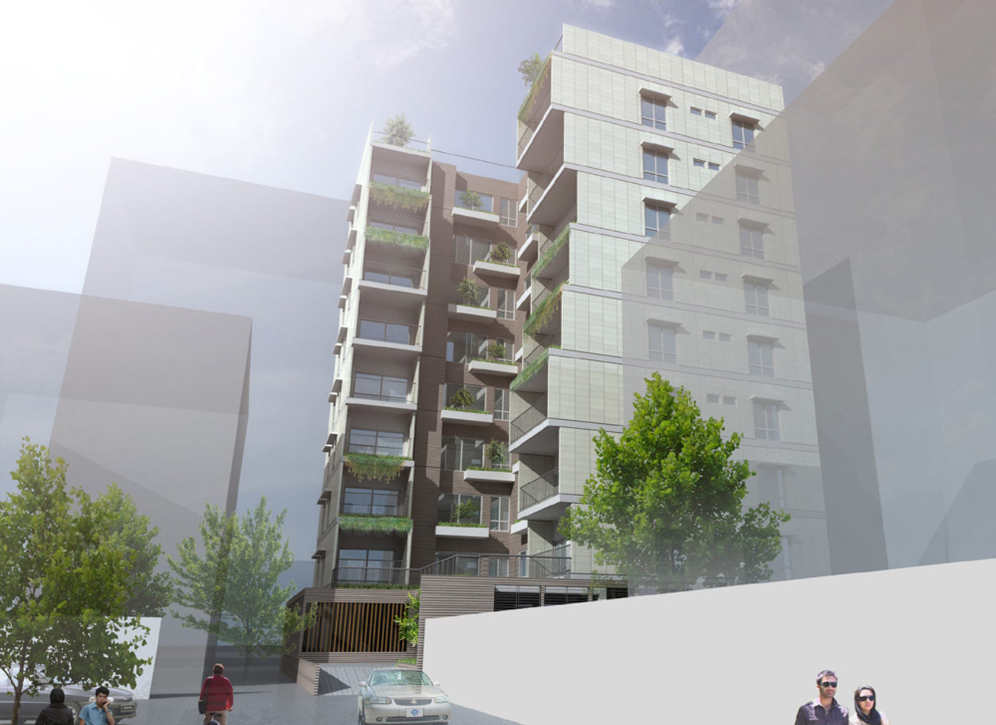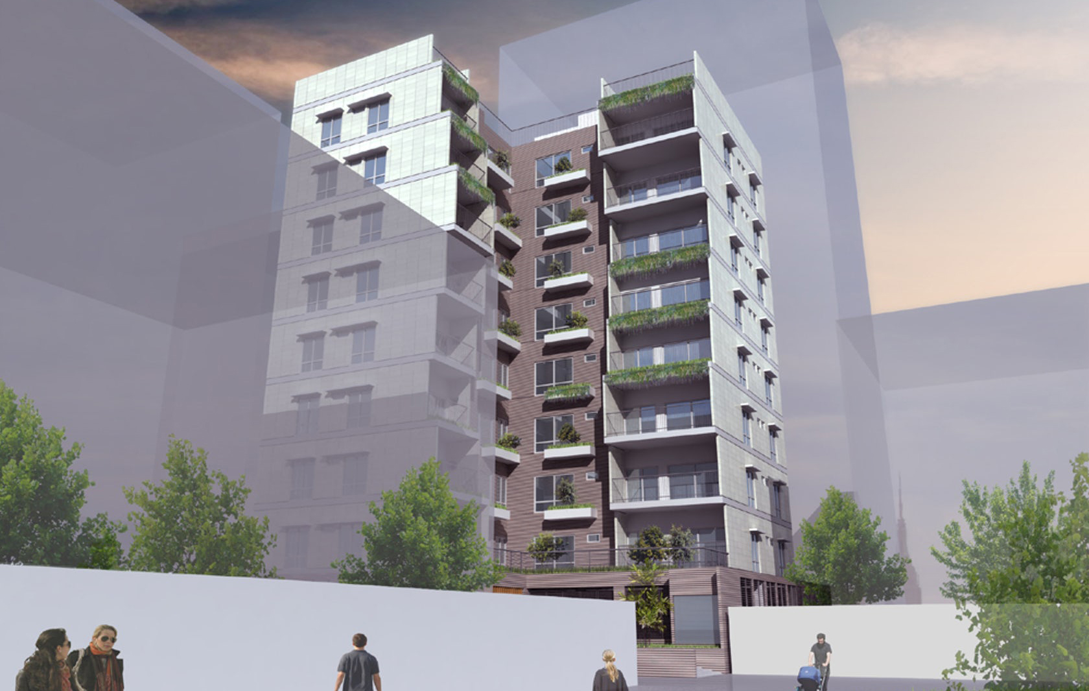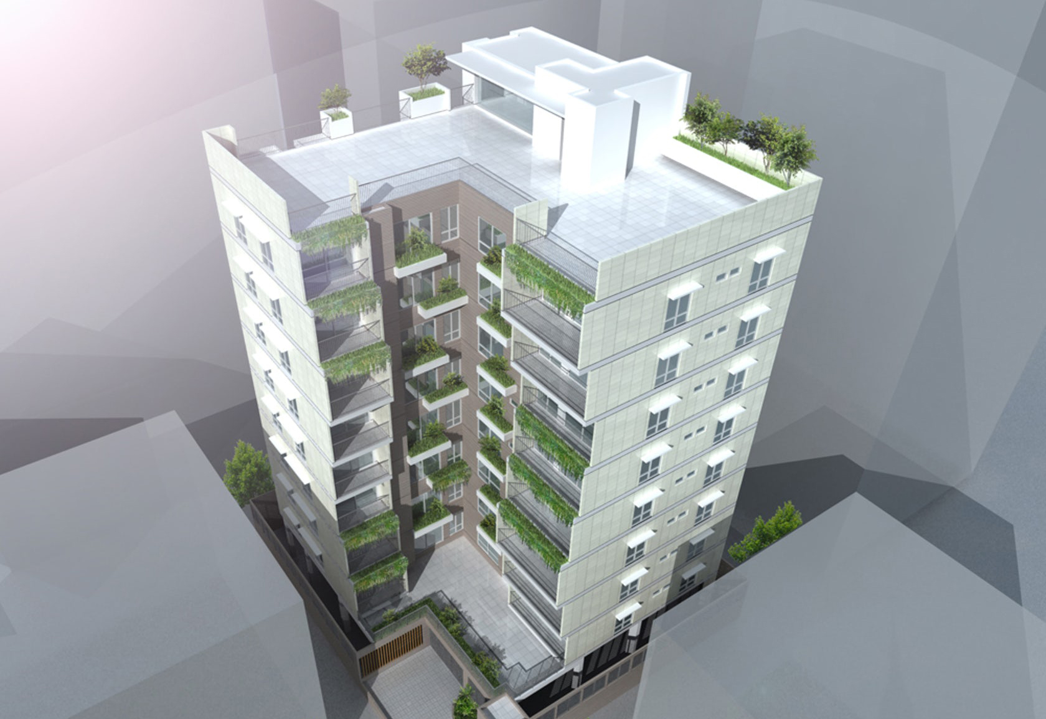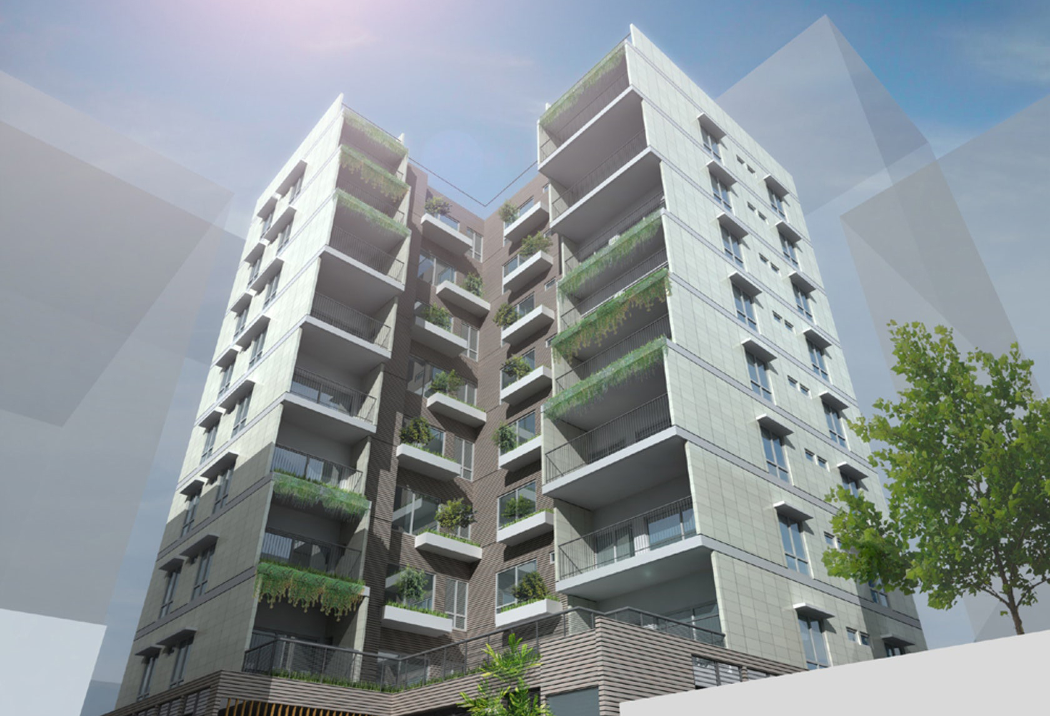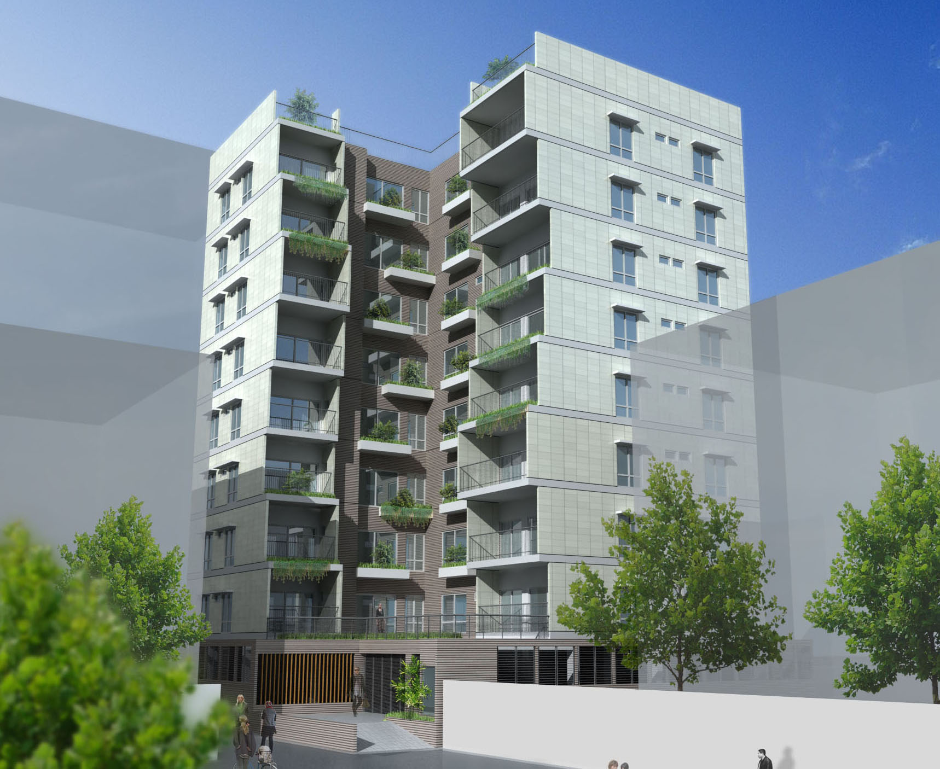Densely buildings envelop and narrow strip approach, challenged functional arrangement in the plot that has been confronted with L-shaped building solution. An internal natural exhaust system corresponds with the apartments at each level, enriched with hanging garden and family spaces. Framed balcony of each apartment endures adequate aperture towards the urban context. Shifting from regular vertical array, a gradual displacement in projection of balconies creates strong visual motion of the wings. That defies the building aesthetics in more organic manner.
