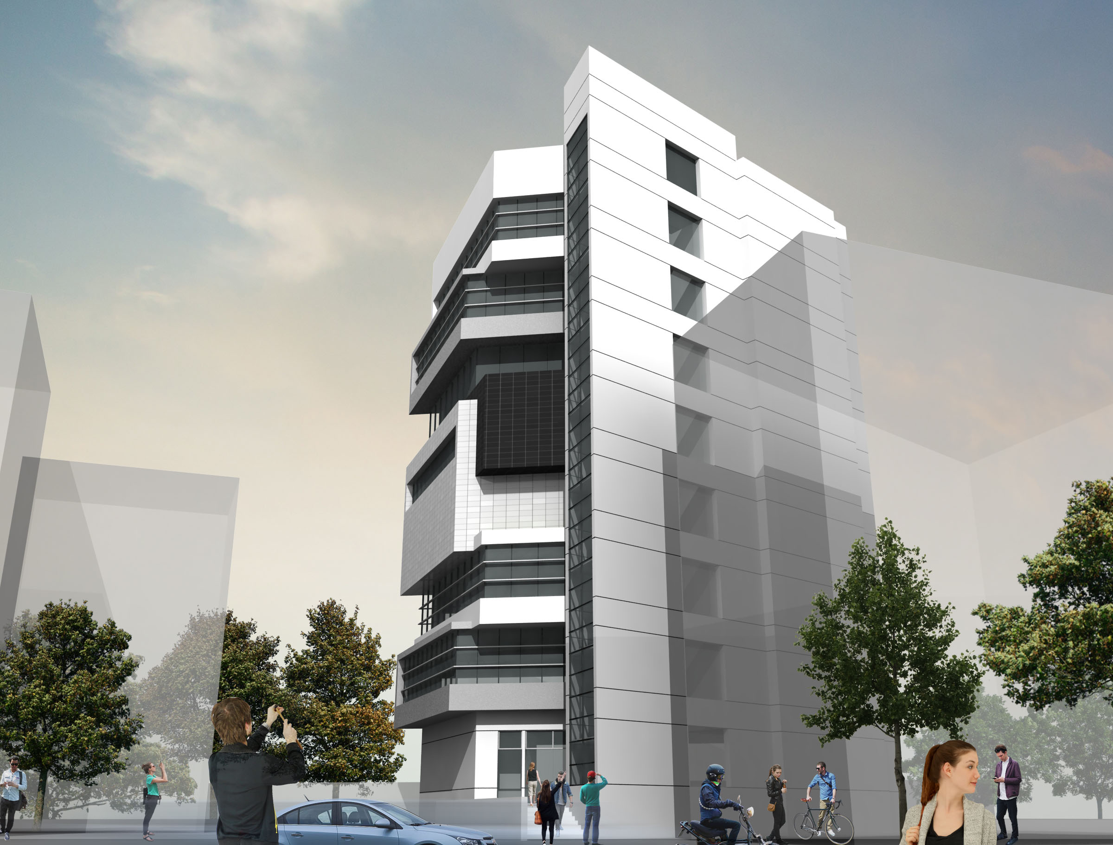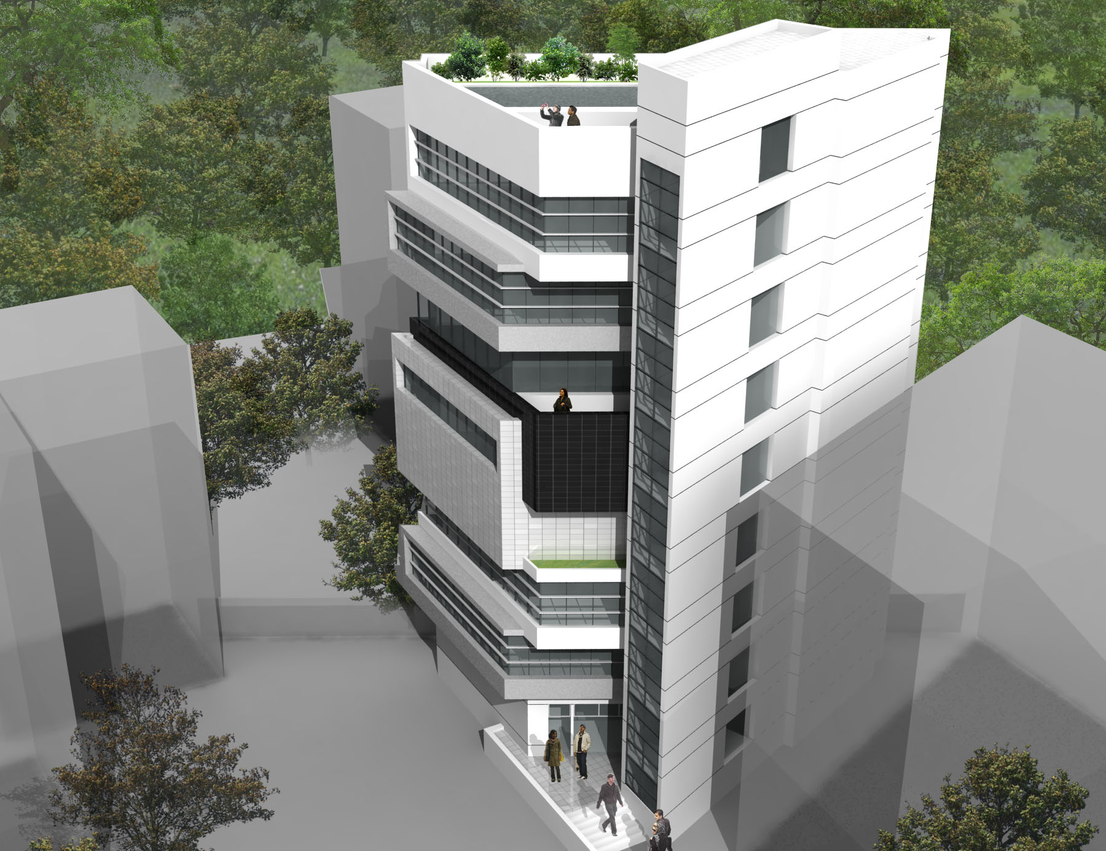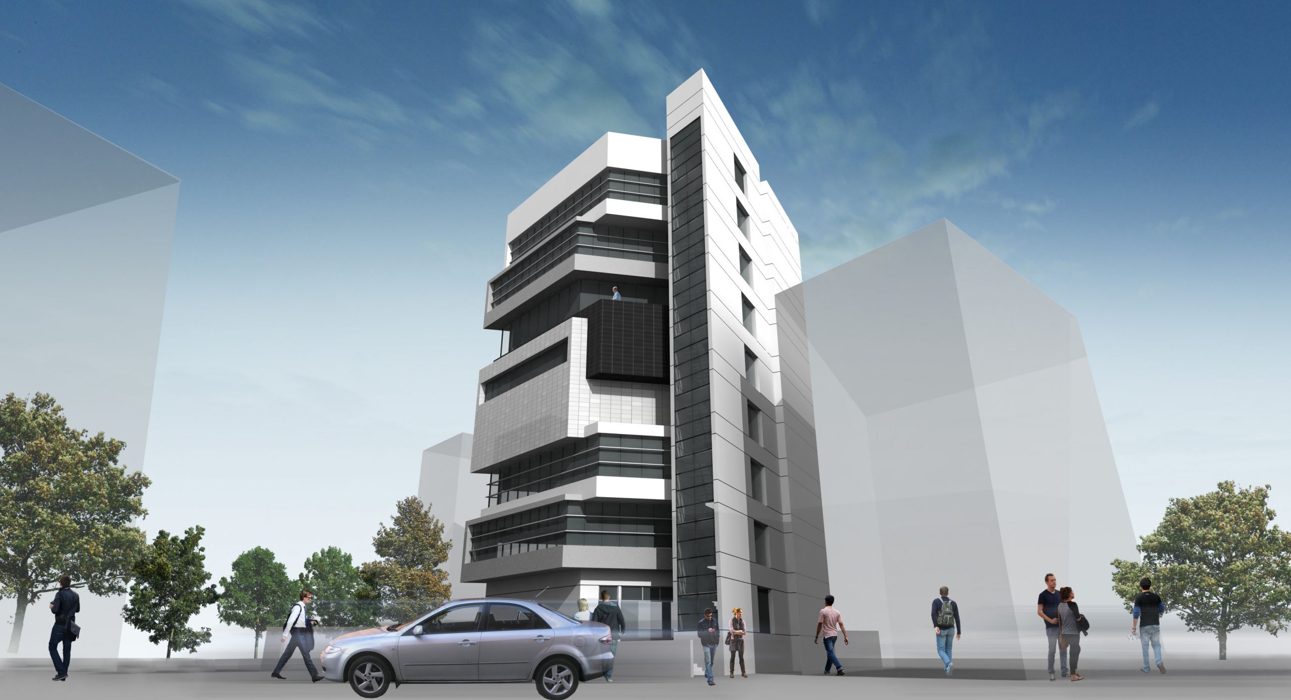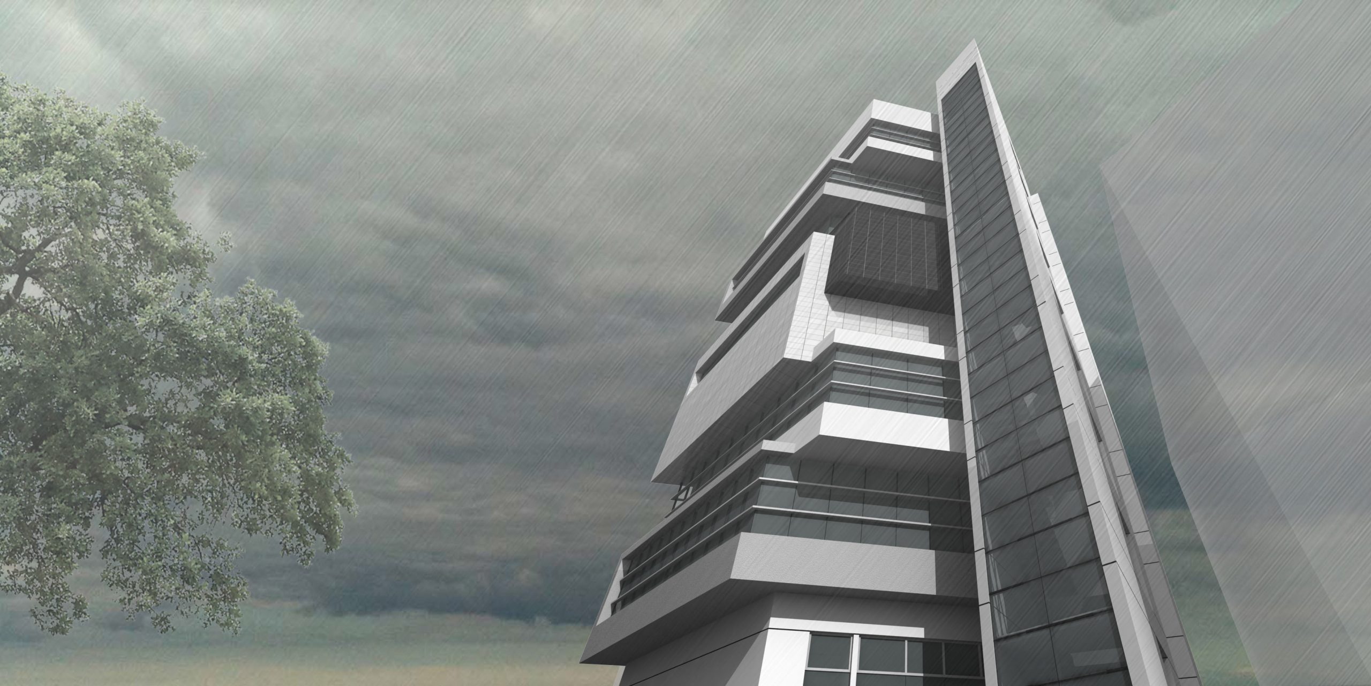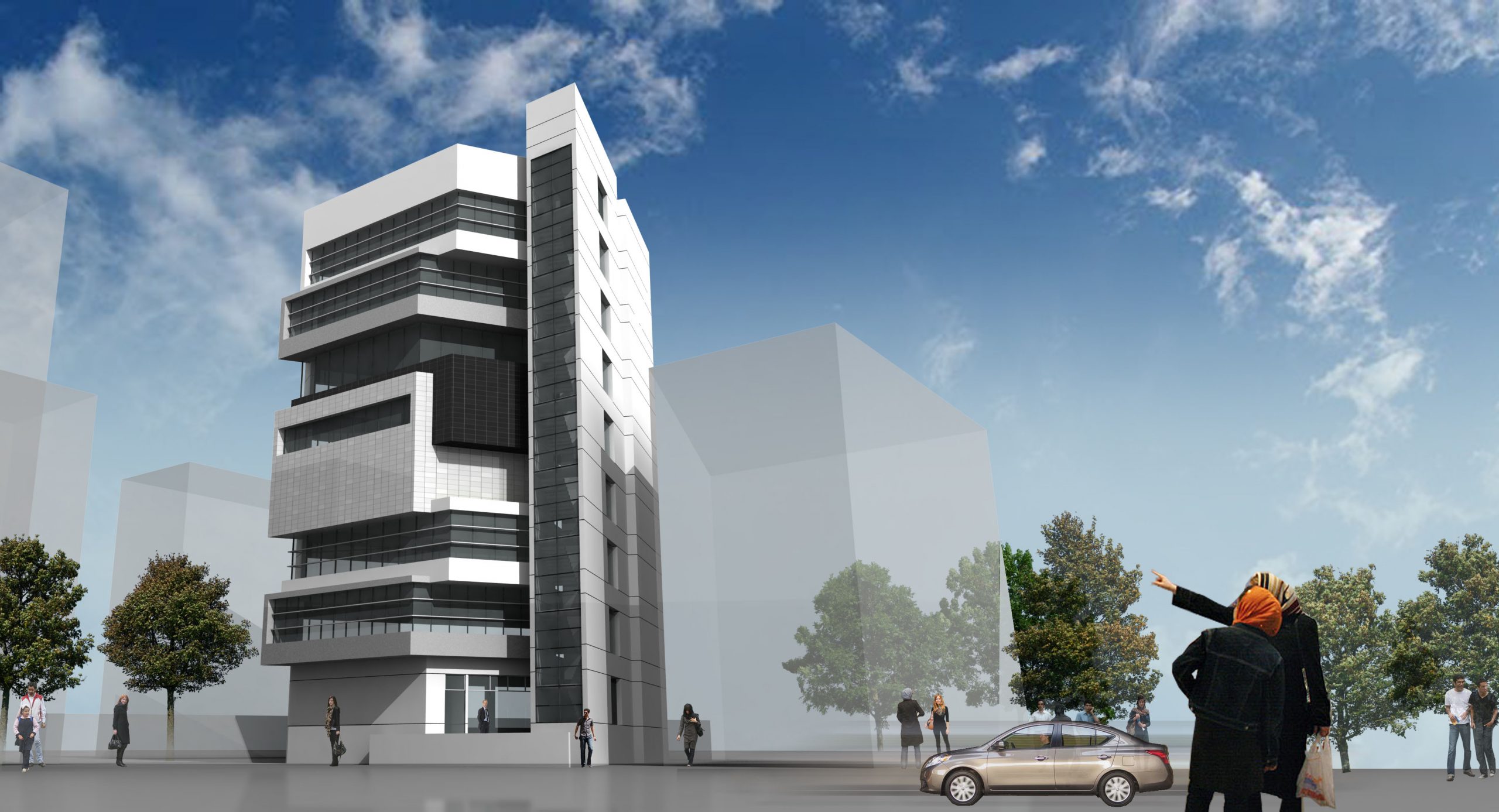Approached from a narrow strip of road the triangular site has least visual exposure. Being welfare society building of a private housing area, functional multitude and volumetric needs pulled for vertical raise of the structure. The project contains office, club, gym, conference facility with roof top swimming pool. Stair core is exposed from entry point, while floor slabs are organized zigzag manner to break the monotony of linearity. On the basis of internal space utility surface opening varied at few levels, which has govern the ultimate visual aesthetics of the building.

