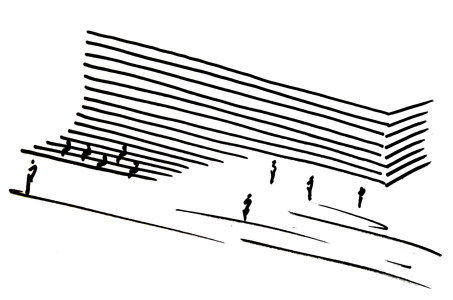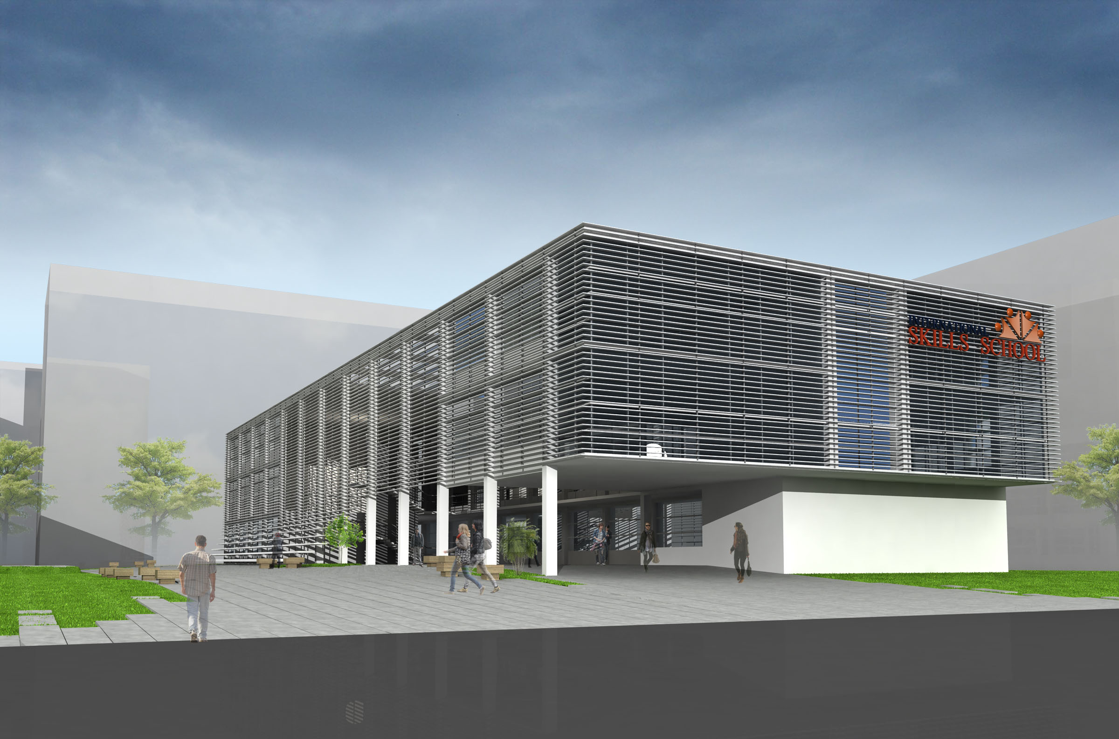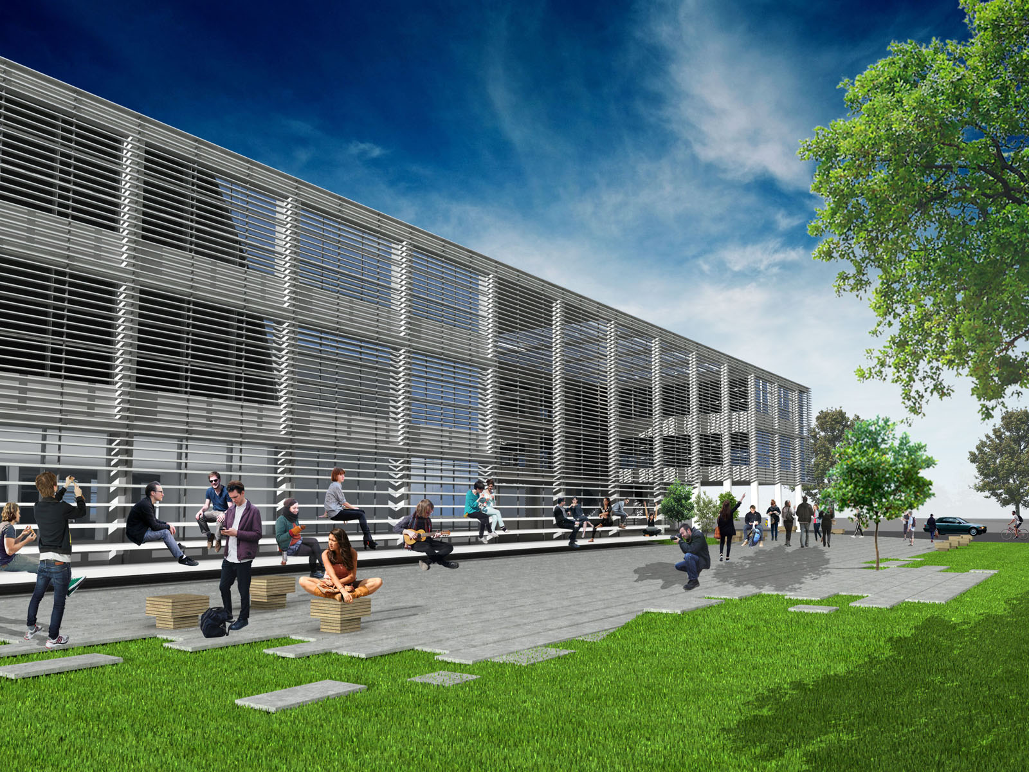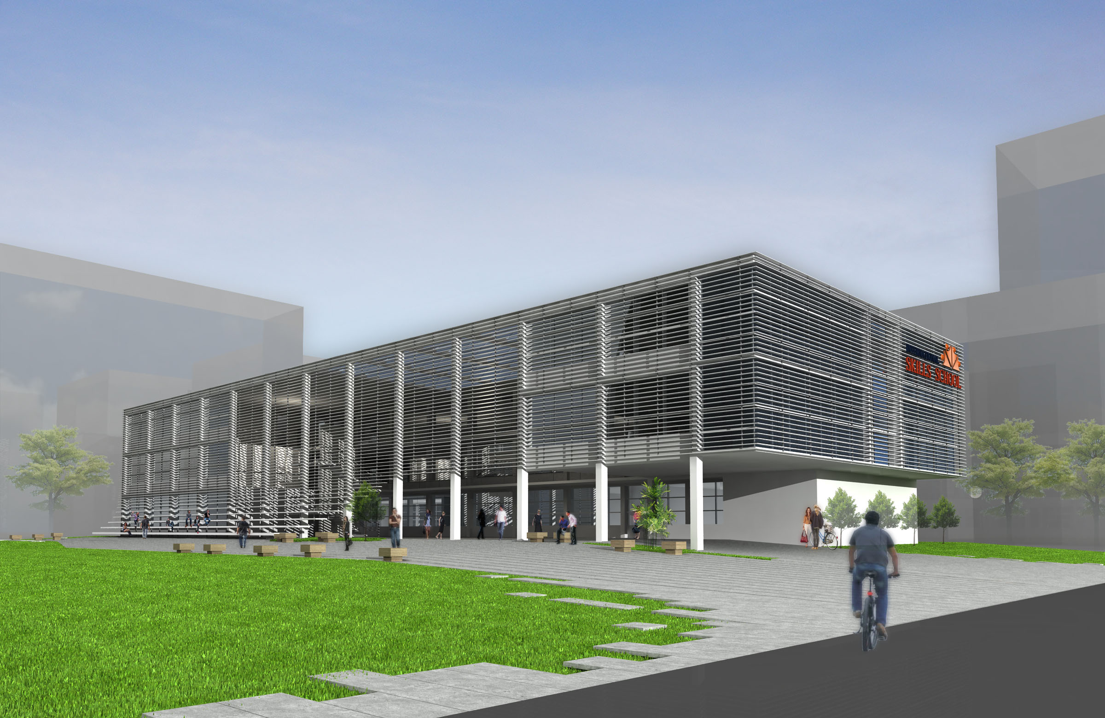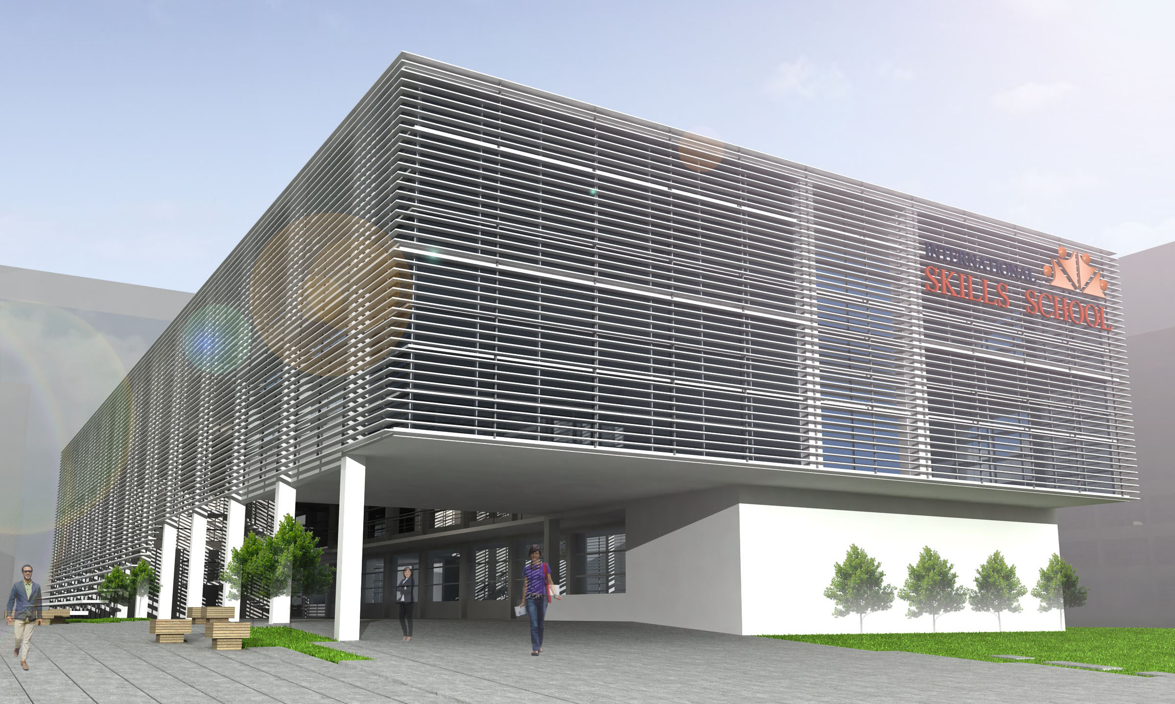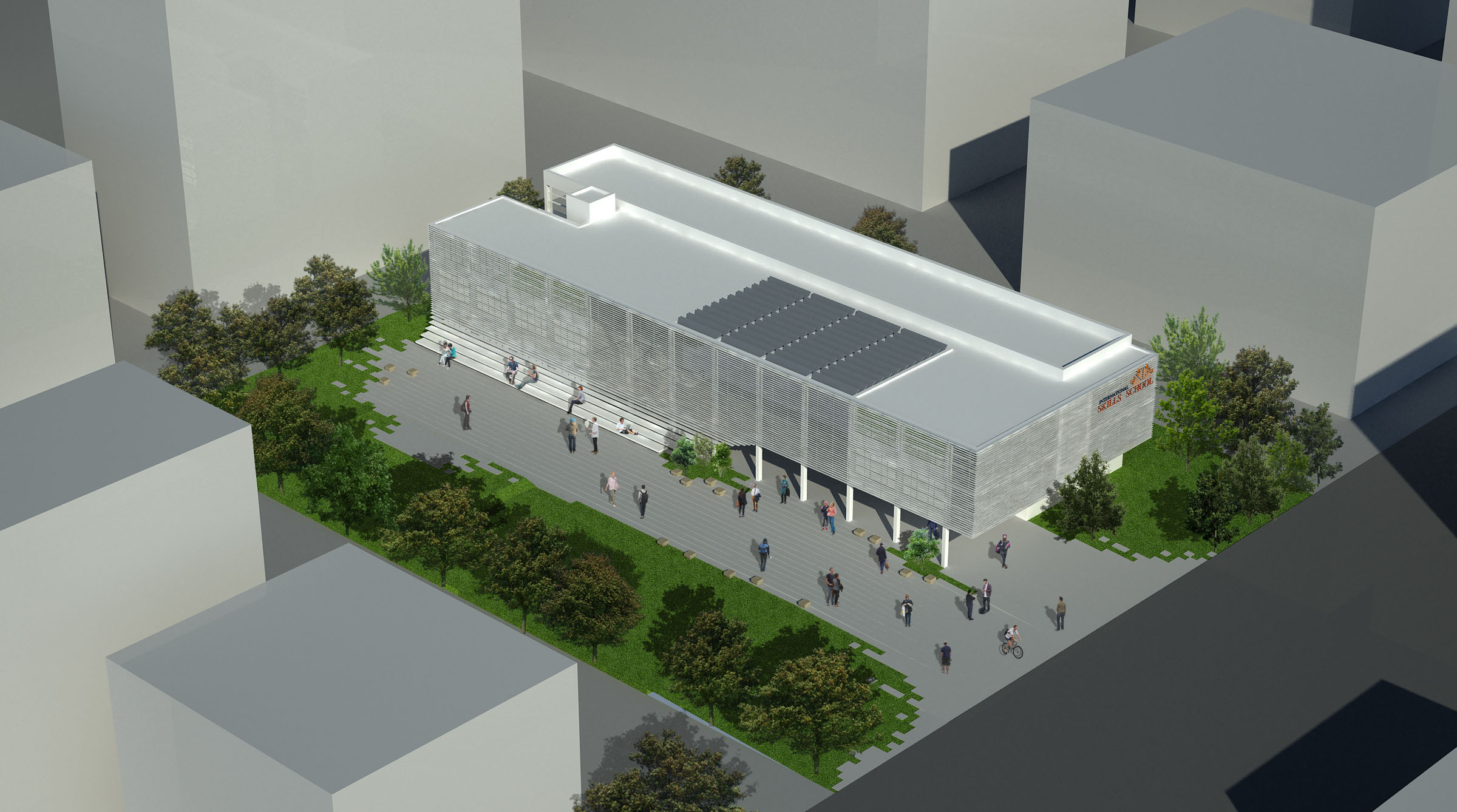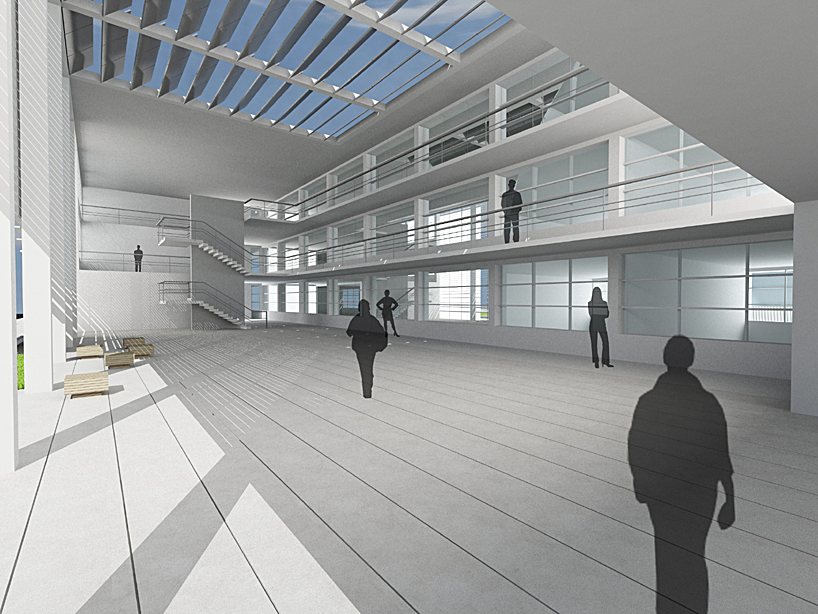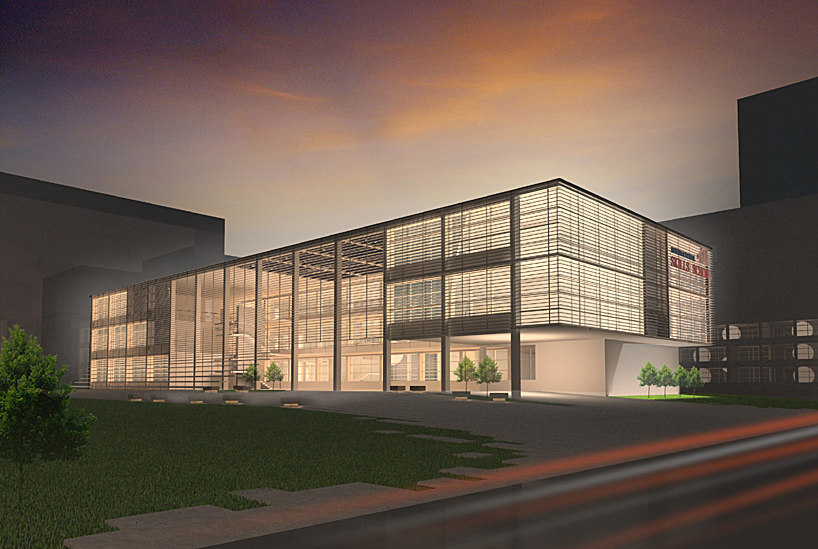This 24×7 school of technical education is conceived as the open skill studio with multitude of knowledge to perform with diversified global scenario. An interactive and fluid learning environment to reinforce the acquired knowledge is the key design idea. Regular learning area with non-formal exhibition of studio works to enrich the understanding of the class work and ensure performance based knowledge. Central corridor at each floor level adorns the atrium space to experience open air activities. The linear stripped plaza is approached from the road gradually turns into the atrium court of the building interior. Elevated pavement strip becomes the multipurpose gallery seating, while further rise of altitude transforms into shading device for solar exposed façades. Fluid conversion of an element into multiple dimensions becomes significant architectural statement for the skill school.
