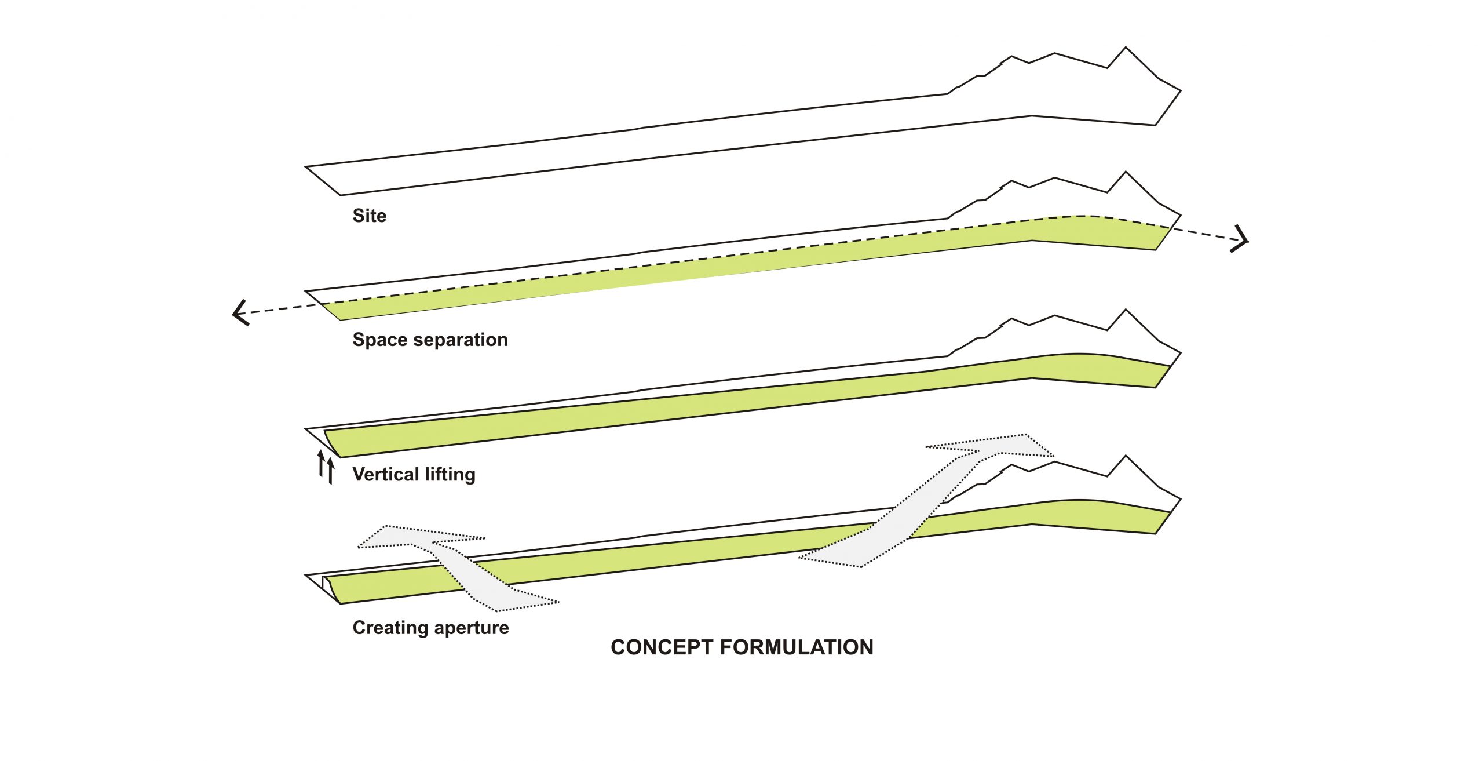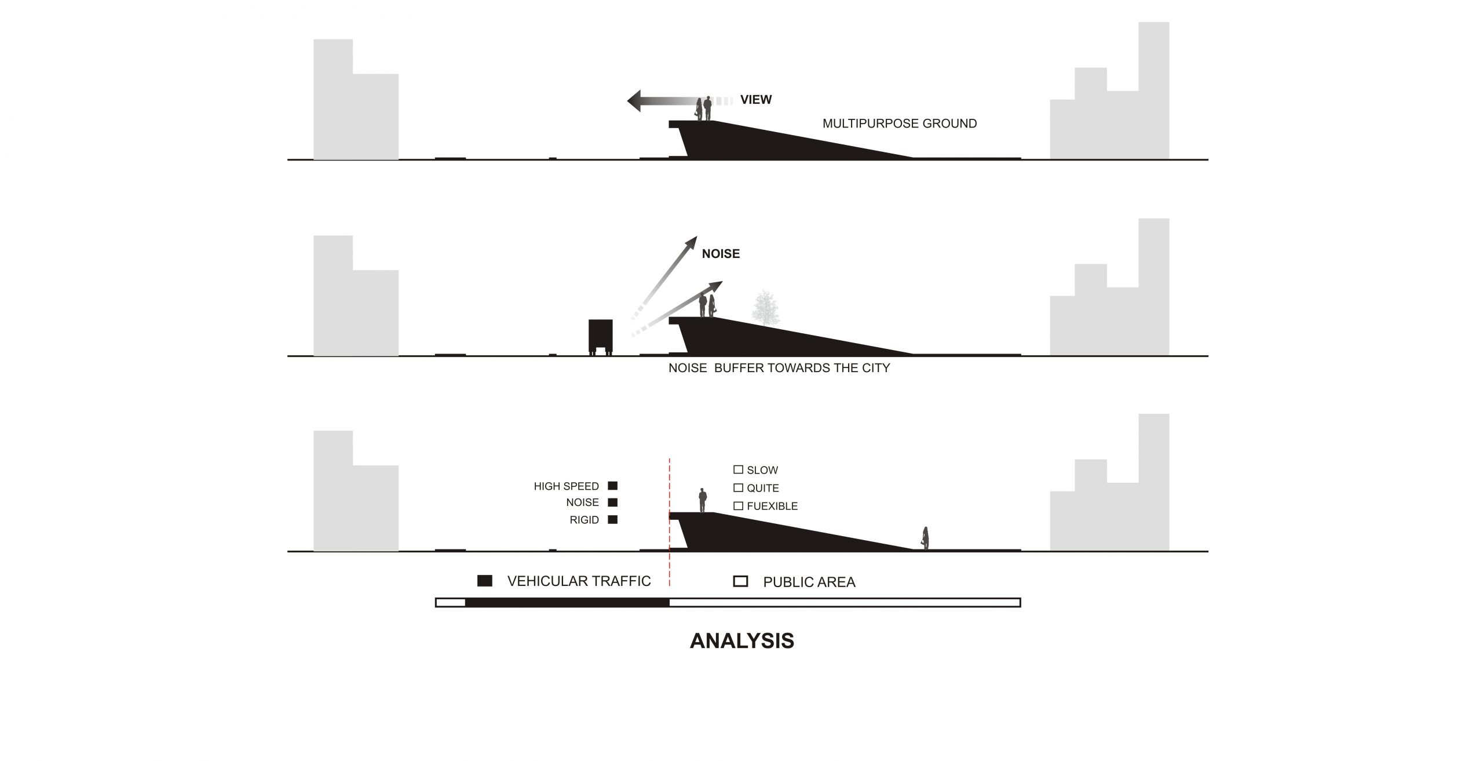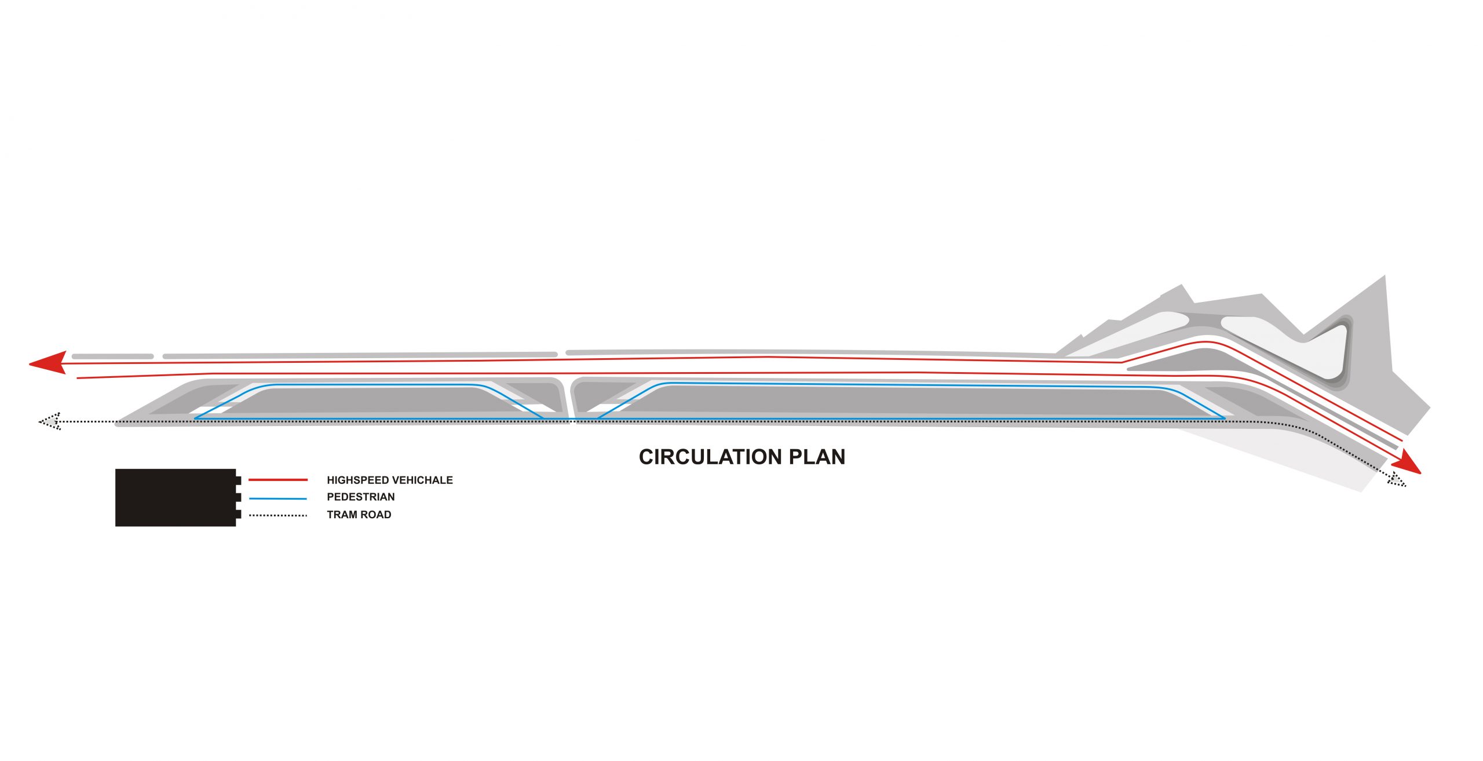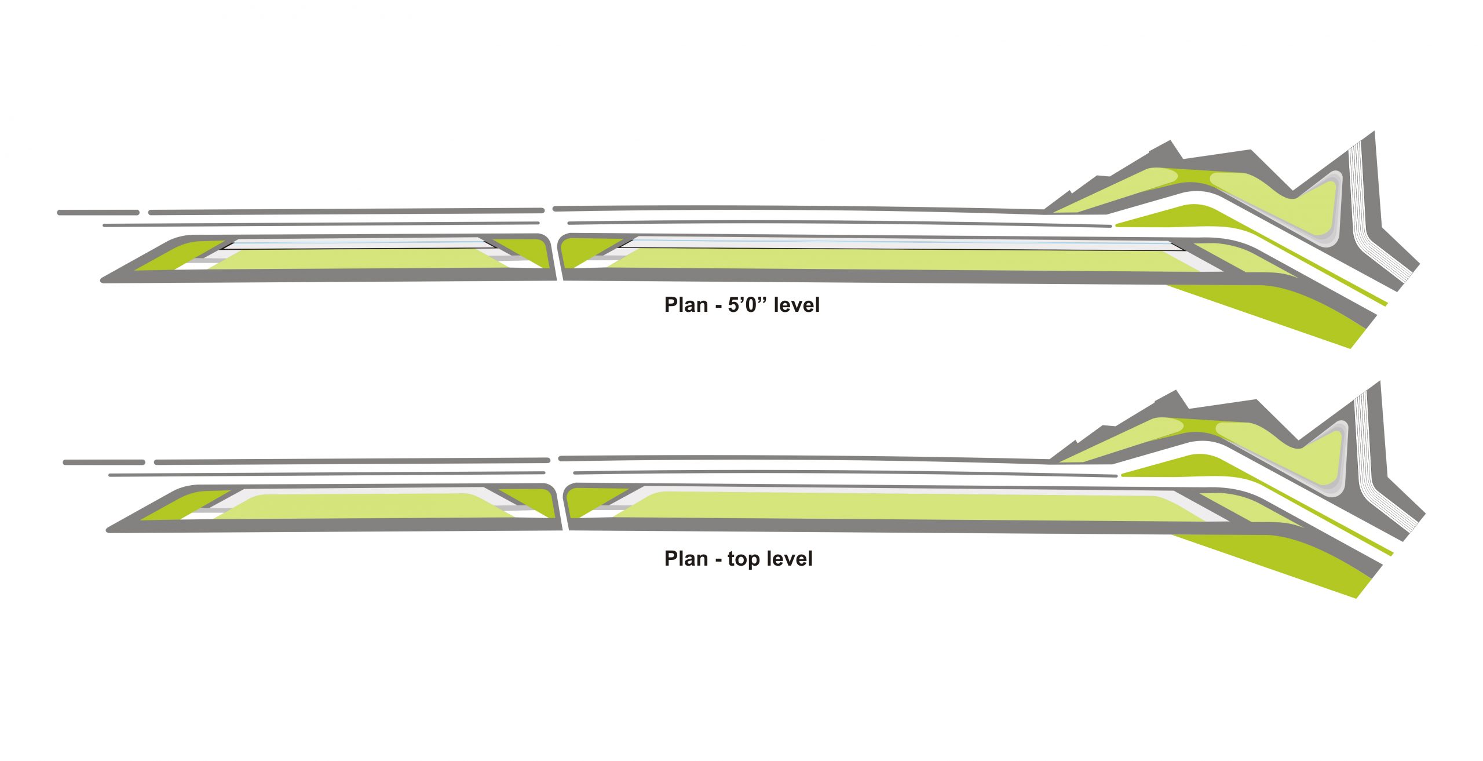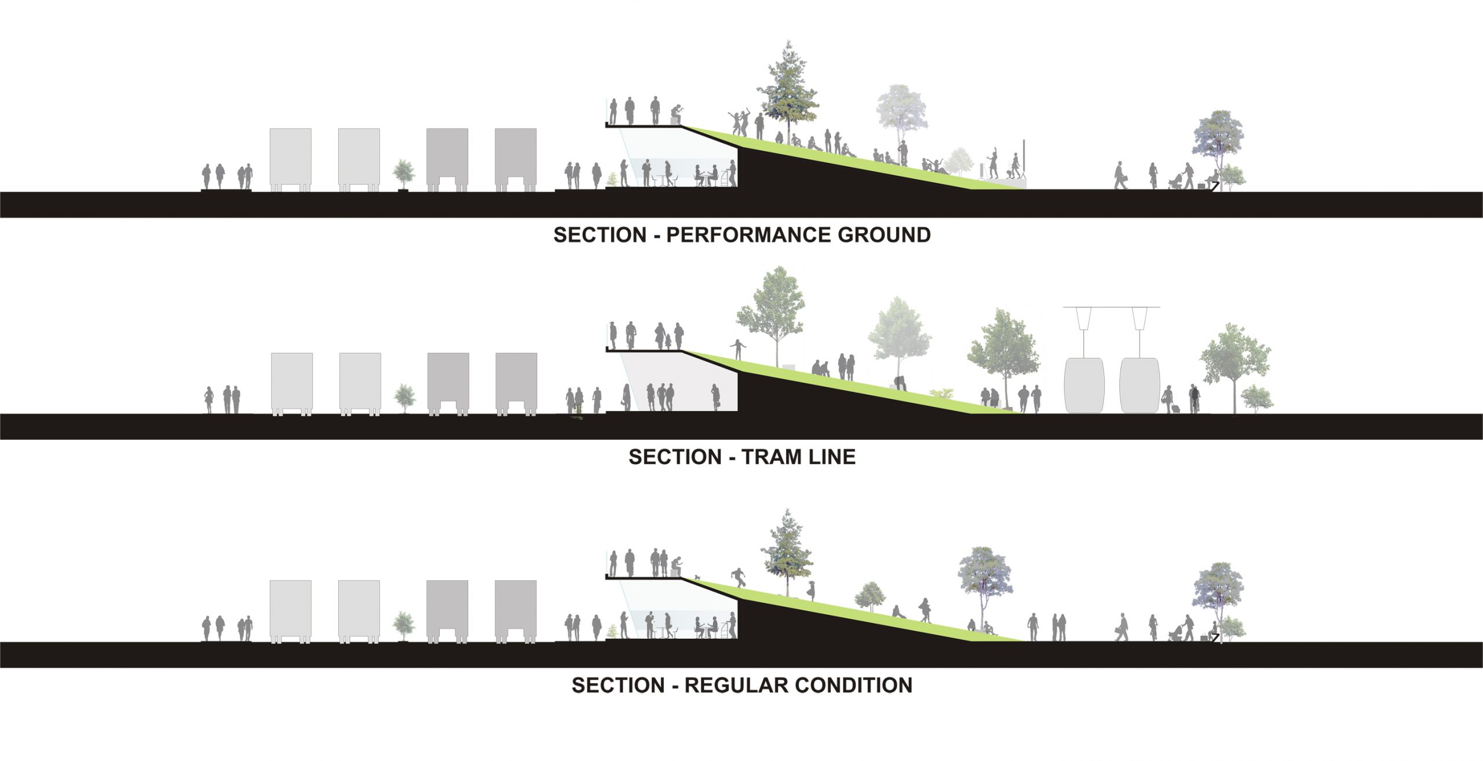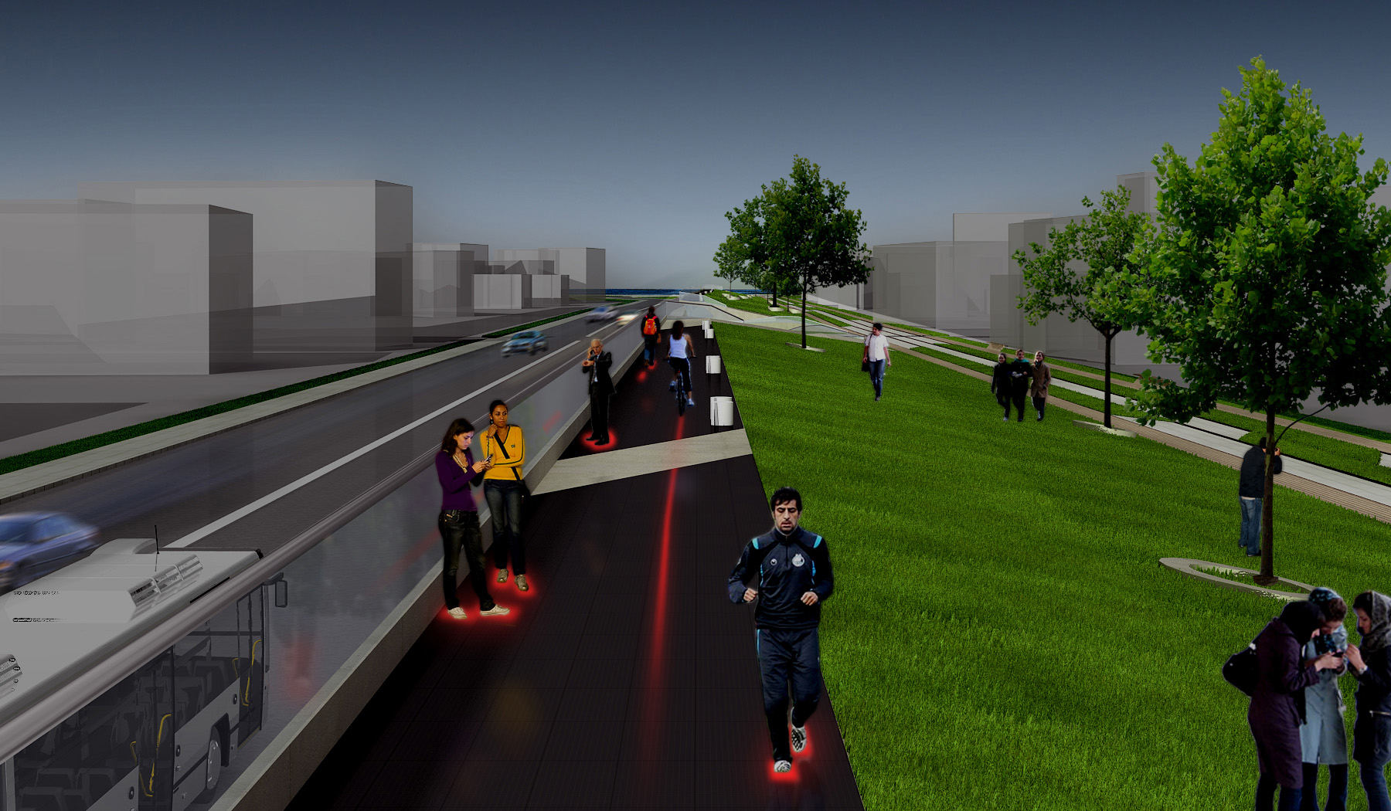Formal Street has been injected with diversified programmatic component for interactive urban process. Regular usable surface area has been enhanced by vertical uplifting along side the heavy vehicular traffic way positioned at harbor side. It physically differentiates the traffic flow pattern of the street and reduced down noise level to the public involvement zone. Underneath the uplifted area exhibition, café and shopping facilities has been provided. Peak of the uplifted surface creates aperture to the adjacent harbor view and act as observation deck. Gentle ramp ensures vertical climb of cycle and pedestrian to the observation area. Deck floor has been installed with thick glass laminated solar panel and equipped with LED screen to create self generating digital display. This will perform as an urban installation for the area.
Tram line runs through the casual pedestrian along the city side of the street. Gradient green between LED display area and the tram line acts as the breathing space and casual seating arena for different performance based public program. Recycle concrete & wood has been considered for pavement construction material to reduce carbon footprint. Pushing the regular perimeter the design redefines street landscape and becomes essential urban destination of the city. Infusing socio-cultural exchange this urban landscape becomes vibrant city dynamics.


